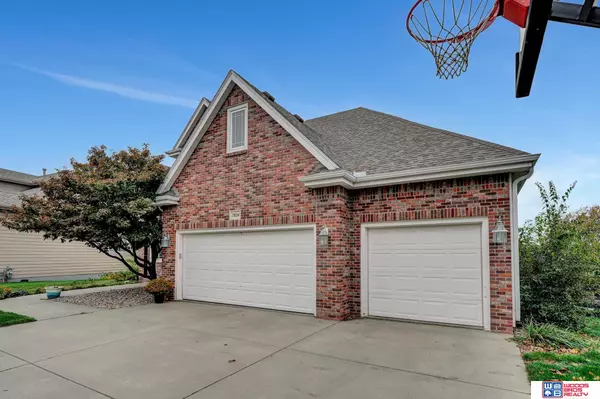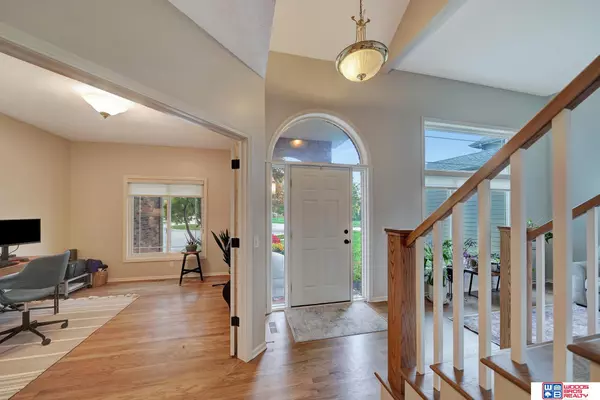$612,500
$619,900
1.2%For more information regarding the value of a property, please contact us for a free consultation.
7824 Creek View Drive Lincoln, NE 68516
4 Beds
5 Baths
4,341 SqFt
Key Details
Sold Price $612,500
Property Type Single Family Home
Sub Type Single Family Residence
Listing Status Sold
Purchase Type For Sale
Square Footage 4,341 sqft
Price per Sqft $141
Subdivision Edenton South Heights
MLS Listing ID 22325162
Sold Date 02/23/24
Style 2 Story
Bedrooms 4
Construction Status Not New and NOT a Model
HOA Y/N No
Year Built 1999
Annual Tax Amount $9,161
Tax Year 2023
Lot Size 0.260 Acres
Acres 0.26
Lot Dimensions 57x118 x 137x145
Property Description
Welcome home to this quality built beautiful updated 2 story walk out home in the much-desired Edenton South neighborhood. The sellers have put many extras into this home. This home has a gorgeous street appeal. 4 bedrooms upstairs with an additional non-conforming in the walk out basement. This home has a wonderful spacious floor plan for entertaining. On the main floor you have a formal and informal dining, formal and informal living space, and an office/music room. Real wood floors with a soothing color stain and freshly painted walls and trim throughout. Upstairs you will find a huge primary bedroom and bath with a walk-in closet and a big bonus room for all your treasures. The 2nd bedroom has a walkout closet and its own private bath. 3rd and 4th bedrooms have a jack and jill bath area. The walkout basement boasts natural light and plenty of room for all your heart's desire. Come see what this fabulous home has to offer.
Location
State NE
County Lancaster
Area Lancaster
Rooms
Basement Walkout
Interior
Heating Forced Air
Cooling Central Air
Fireplaces Number 1
Fireplaces Type Direct-Vent Gas Fire
Appliance Dishwasher, Disposal, Microwave, Range - Cooktop + Oven
Heat Source Gas
Laundry Main Floor
Exterior
Exterior Feature Deck/Balcony, Covered Patio
Parking Features Attached
Garage Spaces 3.0
Fence Chain Link, Partial
Utilities Available Electric, Natural Gas, Sewer, Water
Roof Type Composition
Building
Lot Description In City
Foundation Poured Concrete
Lot Size Range Over 1/4 up to 1/2 Acre
Sewer Public Sewer, Public Water
Water Public Sewer, Public Water
Construction Status Not New and NOT a Model
Schools
Elementary Schools Maxey
Middle Schools Moore
High Schools Standing Bear
School District Lincoln Public Schools
Others
Tax ID 1615204008000
Ownership Fee Simple
Acceptable Financing Conventional
Listing Terms Conventional
Financing Conventional
Read Less
Want to know what your home might be worth? Contact us for a FREE valuation!

Our team is ready to help you sell your home for the highest possible price ASAP
Bought with RE/MAX Concepts






