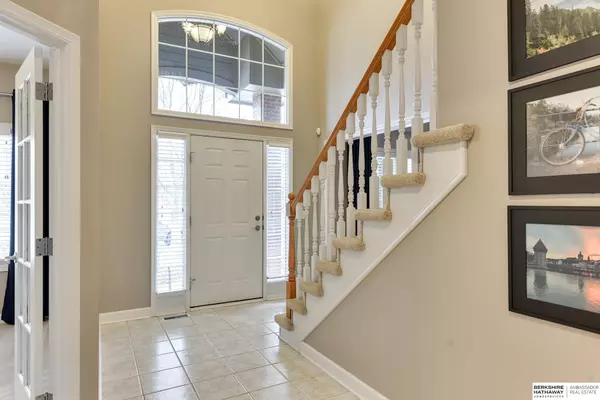$580,000
$590,000
1.7%For more information regarding the value of a property, please contact us for a free consultation.
3609 S 185 Avenue Omaha, NE 68130
5 Beds
5 Baths
3,969 SqFt
Key Details
Sold Price $580,000
Property Type Single Family Home
Sub Type Single Family Residence
Listing Status Sold
Purchase Type For Sale
Square Footage 3,969 sqft
Price per Sqft $146
Subdivision West Bay Woods
MLS Listing ID 22401072
Sold Date 02/06/24
Style 2 Story
Bedrooms 5
Construction Status Not New and NOT a Model
HOA Fees $15/ann
HOA Y/N Yes
Year Built 2002
Annual Tax Amount $8,106
Tax Year 2023
Lot Size 10,018 Sqft
Acres 0.23
Lot Dimensions 88x126
Property Description
OPEN SUNDAY, JANUARY 21st, 1:30 - 3:30pm. This beautiful home inside and out will catch your attention at first glance. As you step in the door, you will see brand new carpet throughout main and upper levels along with real hardwood flooring. Many highlights throughout including a 3.5-car garage with a workshop and an updated kitchen featuring white cabinetry, granite countertops, and stainless steel appliances. Every bedroom throughout upper level includes a nice size walk in closet and bathroom, offering unparalleled convenience. Ample storage is seamlessly integrated throughout, ensuring a clutter-free living experience. The spacious walkout basement is an entertainment haven, featuring a wet bar, a 3/4 bathroom, and an additional bedroom. Perfect for hosting gatherings or creating a versatile space to suit your lifestyle. Outside, the large composite deck overlooks mature landscaping, providing a picturesque relaxing space. AMA. Please verify schools.
Location
State NE
County Douglas
Area Douglas
Rooms
Basement Fully Finished, Walkout
Kitchen Wood Floor, 9'+ Ceiling, Dining Area, Pantry, Balcony/Deck
Interior
Interior Features 9'+ Ceiling, Cable Available, Ceiling Fan, Drain Tile, Formal Dining Room, Garage Door Opener, Jack and Jill Bath, Pantry, Power Humidifier, Security System, Sump Pump, Wetbar
Heating Forced Air, Zoned
Cooling Central Air
Flooring Carpet, Ceramic Tile, Vinyl, Wood
Fireplaces Number 1
Fireplaces Type Gas Log
Appliance Cooktop, Dishwasher, Disposal, Dryer, Microwave, Oven - No Cooktop, Refrigerator, Washer, Water Softener
Heat Source Gas
Laundry Main Floor
Exterior
Exterior Feature Covered Patio, Deck/Balcony, Drain Tile, Porch, Sprinkler System
Parking Features Built-In
Garage Spaces 3.0
Fence Full, Wood
Roof Type Composition
Building
Lot Description Common Area, Curb and Gutter, In City, In Subdivision, Paved Road
Foundation Poured Concrete
Lot Size Range Up to 1/4 Acre.
Sewer Public Sewer, Public Water
Water Public Sewer, Public Water
Construction Status Not New and NOT a Model
Schools
Elementary Schools Rohwer
Middle Schools Russell
High Schools Millard West
School District Millard
Others
Tax ID WEST BAY WOODS REP ONE LOT 21 BLOCK 0 IRREG
Ownership Fee Simple
Acceptable Financing Conventional
Listing Terms Conventional
Financing Conventional
Read Less
Want to know what your home might be worth? Contact us for a FREE valuation!

Our team is ready to help you sell your home for the highest possible price ASAP
Bought with BHHS Ambassador Real Estate






