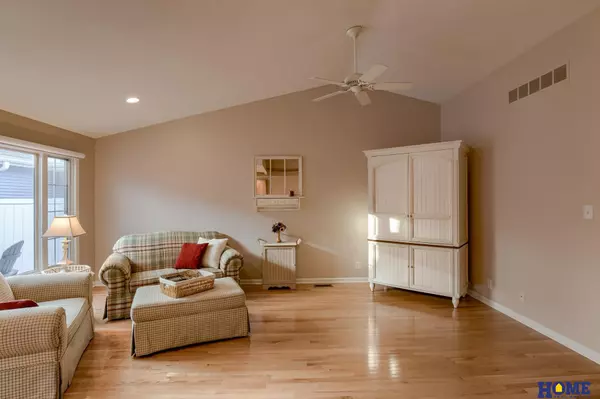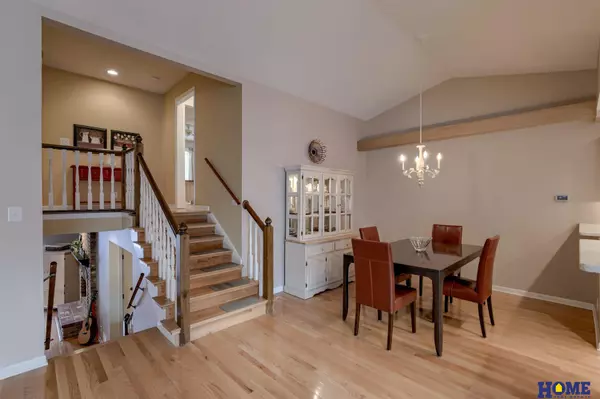$287,450
$289,900
0.8%For more information regarding the value of a property, please contact us for a free consultation.
5330 Thies Cove Drive Lincoln, NE 68516
3 Beds
2 Baths
1,814 SqFt
Key Details
Sold Price $287,450
Property Type Townhouse
Sub Type Townhouse
Listing Status Sold
Purchase Type For Sale
Square Footage 1,814 sqft
Price per Sqft $158
Subdivision Edenton 1St Addition
MLS Listing ID 22326614
Sold Date 02/02/24
Style Multi-Level
Bedrooms 3
Construction Status Not New and NOT a Model
HOA Fees $125/mo
HOA Y/N Yes
Year Built 1984
Annual Tax Amount $3,889
Tax Year 2023
Lot Size 2,178 Sqft
Acres 0.05
Lot Dimensions 26 x 90
Property Description
Open and airy Edenton Townhome backing to extensive, wooded commons area. Vaulted ceilings enhance main level living room, dining and kitchen areas. You will love the new stainless steel appliances, Corian counters and pull-out drawers and cabinets. Formal and informal dining areas. Hardwood floors throughout, except for kitchen and baths. Two large bedrooms on second floor, one with a walk-in closet, and one with double closets. There is a cozy family room with gas fireplace, in the lower level that walks-out to the wooded commons area. Third bedroom, 3/4 bath and laundry room, and plenty of storage, complete the lower level. The roof was replaced in 2016 with Class IV Impact resistant shingles. The gutters and some steel siding were also replaced at that time. HVAC 2015; water heater 2019. This home has been lovingly maintained. Pride of ownership shows here.
Location
State NE
County Lancaster
Area Lancaster
Rooms
Family Room Wood Floor, Fireplace, Sliding Glass Door
Basement Walkout
Kitchen Porcelain Tile
Interior
Interior Features Ceiling Fan, Drain Tile, Formal Dining Room, Garage Door Opener
Heating Forced Air
Cooling Central Air
Flooring Ceramic Tile, Wood
Fireplaces Number 1
Fireplaces Type Direct-Vent Gas Fire
Appliance Dishwasher, Disposal, Dryer, Microwave, Range - Cooktop + Oven, Refrigerator, Washer
Heat Source Gas
Laundry Below Grade
Exterior
Exterior Feature Patio, Sprinkler System, Extra Parking Slab
Parking Features Attached
Garage Spaces 2.0
Fence None
Utilities Available Cable TV, Electric, Natural Gas, Sewer, Telephone, Water
Roof Type Composition
Building
Lot Description Common Area, Curb and Gutter, In City, Level, Paved Road, Wooded
Foundation Poured Concrete
Lot Size Range Up to 1/4 Acre.
Sewer Public Sewer, Public Water
Water Public Sewer, Public Water
Construction Status Not New and NOT a Model
Schools
Elementary Schools Maxey
Middle Schools Lux
High Schools Lincoln East
School District Lincoln Public Schools
Others
HOA Name Edenton Townhomes Assoc
HOA Fee Include Garbage Service,Lawn Care,Snow Removal
Restrictions Planned Unit Develop
Tax ID 16 10 308 036 000
Ownership Fee Simple
Acceptable Financing Cash
Listing Terms Cash
Financing Cash
Read Less
Want to know what your home might be worth? Contact us for a FREE valuation!

Our team is ready to help you sell your home for the highest possible price ASAP
Bought with SimpliCity Real Estate






