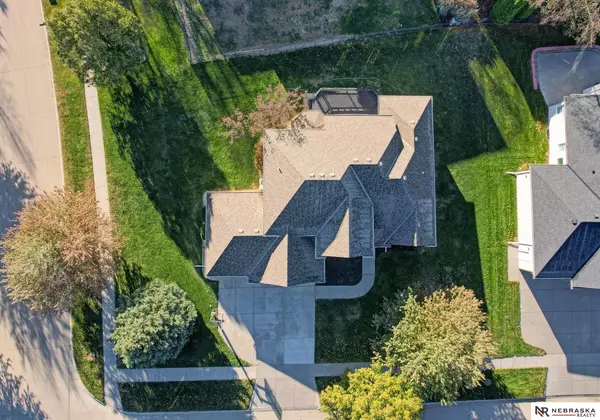$545,000
$534,900
1.9%For more information regarding the value of a property, please contact us for a free consultation.
7833 Tobie Lane Lincoln, NE 68516
6 Beds
4 Baths
3,660 SqFt
Key Details
Sold Price $545,000
Property Type Single Family Home
Sub Type Single Family Residence
Listing Status Sold
Purchase Type For Sale
Square Footage 3,660 sqft
Price per Sqft $148
Subdivision Edenton South
MLS Listing ID 22325968
Sold Date 01/19/24
Style 1.5 Story
Bedrooms 6
Construction Status Not New and NOT a Model
HOA Y/N No
Year Built 2001
Annual Tax Amount $6,719
Tax Year 2022
Lot Size 0.260 Acres
Acres 0.26
Lot Dimensions 110 x 128 x 87 x 116
Property Description
Agent has equity in subject property. $15,000 PRICE REDUCTION. PRE-INSPECTED. Owner offering upto $12,000 towards INTEREST RATE BUY DOWN. Beautiful 1.5 story, 6 Bed home in Edenton South. As you walk through the double front doors, there is a 2 story entry that opens up to a Large Living Room with vaulted ceilings, large windows and a gas fire place. First floor also includes Sitting Room/Office, Formal Dining, Eat In Kitchen and a 1/2 bath. Kitchen offers Stainless Steel Appliances, gas stove/double oven, granite counter tops and access to the 17 x 12 ft deck. Large pantry/mudroom off of the kitchen (could be converted back to a main floor laundry room). Also on the main floor is the Primary Suite that walks out to deck with a primary bath & walk-in closet. Sweeping staircase up to the 2nd floor with 3 additional large bedrooms & a Full Bath/double sinks. Lower Level features an expansive Rec Room, two Large bedrooms, Office/Flex room, 3/4 bath/double sinks & spacious Laundry Room.
Location
State NE
County Lancaster
Area Lancaster
Rooms
Basement Daylight
Interior
Interior Features 9'+ Ceiling, Attic Exhaust Fan, Ceiling Fan, Drain Tile, Formal Dining Room, Garage Door Opener, Garage Floor Drain, LL Daylight Windows, Sump Pump, Whirlpool, Whole House Exh Fan
Heating Forced Air
Cooling Central Air
Flooring Carpet, Ceramic Tile, Wood
Fireplaces Number 1
Fireplaces Type Direct-Vent Gas Fire
Appliance Dishwasher, Disposal, Double Oven, Microwave, Range - Cooktop + Oven, Refrigerator
Heat Source Gas
Laundry Below Grade
Exterior
Exterior Feature Deck/Balcony, Drain Tile, Sprinkler System
Parking Features Attached
Garage Spaces 3.0
Fence None
Utilities Available Electric, Natural Gas, Sewer, Water
Roof Type Composition
Building
Lot Description Corner Lot, In City
Foundation Poured Concrete
Lot Size Range Over 1/4 up to 1/2 Acre
Sewer Public Sewer, Public Water
Water Public Sewer, Public Water
Construction Status Not New and NOT a Model
Schools
Elementary Schools Maxey
Middle Schools Moore
High Schools Standing Bear
School District Lincoln Public Schools
Others
Tax ID 16-15-208-023-000
Ownership Fee Simple
Acceptable Financing VA
Listing Terms VA
Financing VA
Read Less
Want to know what your home might be worth? Contact us for a FREE valuation!

Our team is ready to help you sell your home for the highest possible price ASAP
Bought with HOME Real Estate






