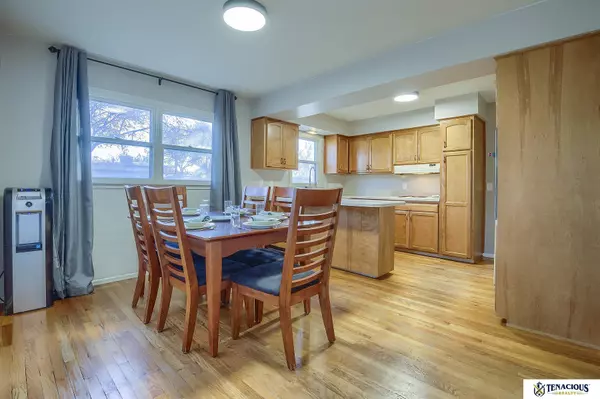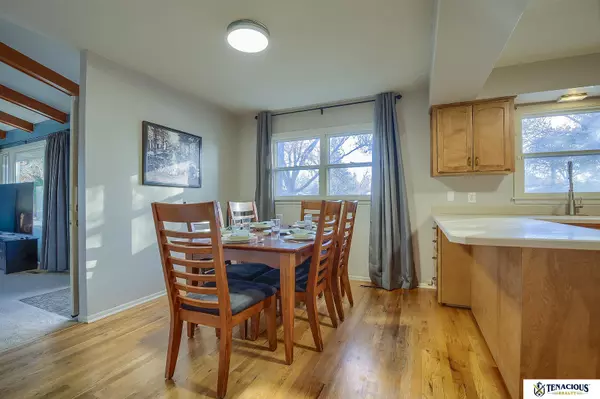$289,000
$289,000
For more information regarding the value of a property, please contact us for a free consultation.
2312 Marilynn Avenue Lincoln, NE 68502
3 Beds
2 Baths
2,742 SqFt
Key Details
Sold Price $289,000
Property Type Single Family Home
Sub Type Single Family Residence
Listing Status Sold
Purchase Type For Sale
Square Footage 2,742 sqft
Price per Sqft $105
Subdivision Country Club Manor
MLS Listing ID 22327674
Sold Date 01/15/24
Style Multi-Level
Bedrooms 3
Construction Status Not New and NOT a Model
HOA Y/N No
Abv Grd Liv Area 518
Year Built 1960
Annual Tax Amount $3,487
Tax Year 2022
Lot Size 0.280 Acres
Acres 0.28
Lot Dimensions Irregular
Property Description
Showings begin Thursday, November 30th. Club Multi-level...Not your average home. This unique 1960's home has the mid-century modern touches that you love and some wonderful updates. New Roof, siding, over-sized gutters and downspouts. Hardwood floors, new carpet will be installed, new paint, and new water heater. Lower Level walks out to patio in your large privacy fenced in yard. Underground sprinklers and two stall garage make this one to make your own. 3+1 bedroom 2 bathrooms and two family rooms , one with a Retro Round fireplace, as well as eat in kitchen. There is also an extra parking slab for your camper. All this for $289k. Make it your home for Christmas!!!
Location
State NE
County Lancaster
Area Lancaster
Rooms
Family Room Exterior Door, Fireplace, Sliding Glass Door, Wall/Wall Carpeting, Window Covering
Basement Daylight, Full, Fully Finished, Other Window, Walkout
Kitchen Wood Floor
Interior
Interior Features Ceiling Fan, Elect. Air Filters, Garage Door Opener, Power Humidifier
Heating Forced Air
Cooling Central Air
Flooring Carpet, Porcelain Tile, Vinyl, Wood
Fireplaces Number 1
Fireplaces Type Wood Burning
Appliance Cooktop, Dishwasher, Oven - No Cooktop, Refrigerator
Heat Source Gas
Laundry Below Grade
Exterior
Exterior Feature Extra Parking Slab, Patio, Porch, Sprinkler System, Storage Shed
Parking Features Attached
Garage Spaces 2.0
Fence Full, Wood
Utilities Available Cable TV, Electric, Fiber Optic, Natural Gas, Sewer, Storm Sewer, Telephone, Water
Roof Type Composition
Building
Lot Description Curb and Gutter, In City, In Subdivision, Irregular, Paved Road, Sloping
Foundation Concrete Block
Lot Size Range Over 1/4 up to 1/2 Acre
Sewer Public Sewer, Public Water
Water Public Sewer, Public Water
Construction Status Not New and NOT a Model
Schools
Elementary Schools Beattie
Middle Schools Irving
High Schools Lincoln Southeast
School District Lincoln Public Schools
Others
Tax ID 09-01-428-011-000
Ownership Fee Simple
Acceptable Financing Conventional
Listing Terms Conventional
Financing Conventional
Read Less
Want to know what your home might be worth? Contact us for a FREE valuation!

Our team is ready to help you sell your home for the highest possible price ASAP
Bought with HOME Real Estate






