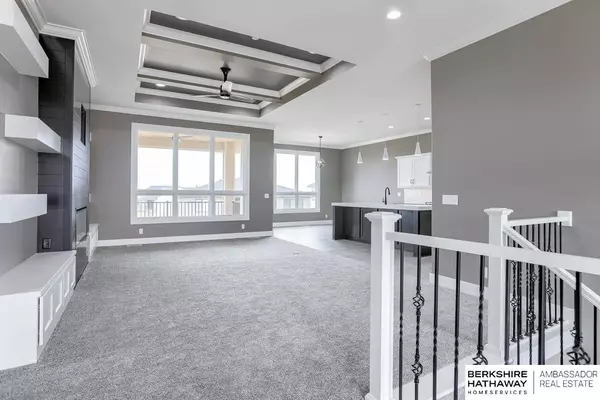$645,000
$660,000
2.3%For more information regarding the value of a property, please contact us for a free consultation.
20606 Boulder Street Gretna, NE 68137
5 Beds
3 Baths
3,486 SqFt
Key Details
Sold Price $645,000
Property Type Single Family Home
Sub Type Single Family Residence
Listing Status Sold
Purchase Type For Sale
Square Footage 3,486 sqft
Price per Sqft $185
Subdivision Lakeview
MLS Listing ID 22323949
Sold Date 12/23/23
Style 1.0 Story/Ranch
Bedrooms 5
Construction Status Complete (Never Occ.)
HOA Y/N No
Year Built 2022
Annual Tax Amount $1,238
Tax Year 2021
Lot Size 0.286 Acres
Acres 0.286
Property Description
Contract Pending This Buckland built spacious open concept walk-out ranch is ready to be yours! From the Luxury vinyl plank flooring in the entryway to the trayed, backlit ceilings in the living room and primary suite, Mark's impeccable craftmanship is felt in every custom detail throughout this home. All of the counters are Cambria Quartz and the cabinetry on the main floor is all soft close. The spacious primary bath features separate dual vanities, a private water closet, and a zero entry tile shower. The bath is connected to the huge primary closet with built-ins and a door to the utility room which is conveniently located off the drop zone leading from the garage. Three of the bedrooms are on the main and two are in the walk-out lower level which also features a large family room with a wet bar, a recreational area, a theater room and tons of storage space. Put this one at the top of your "must see" list!
Location
State NE
County Sarpy
Area Sarpy
Rooms
Family Room Wall/Wall Carpeting, 9'+ Ceiling
Basement Full, Fully Finished, Walkout
Kitchen 9'+ Ceiling, Dining Area, Pantry, Luxury Vinyl Plank
Interior
Heating Forced Air
Cooling Central Air
Fireplaces Number 1
Fireplaces Type Electric
Appliance Dishwasher, Disposal, Microwave, Range - Cooktop + Oven
Heat Source Gas
Laundry Main Floor
Exterior
Exterior Feature Other
Parking Features Attached
Garage Spaces 3.0
Fence None
Building
Foundation Poured Concrete
Lot Size Range Over 1/4 up to 1/2 Acre
Sewer Public Sewer, Public Water
Water Public Sewer, Public Water
Construction Status Complete (Never Occ.)
Schools
Elementary Schools Thomas
Middle Schools Gretna
High Schools Gretna
School District Gretna
Others
Tax ID 011605411
Ownership Fee Simple
Acceptable Financing Conventional
Listing Terms Conventional
Financing Conventional
Read Less
Want to know what your home might be worth? Contact us for a FREE valuation!

Our team is ready to help you sell your home for the highest possible price ASAP
Bought with BHHS Ambassador Real Estate






