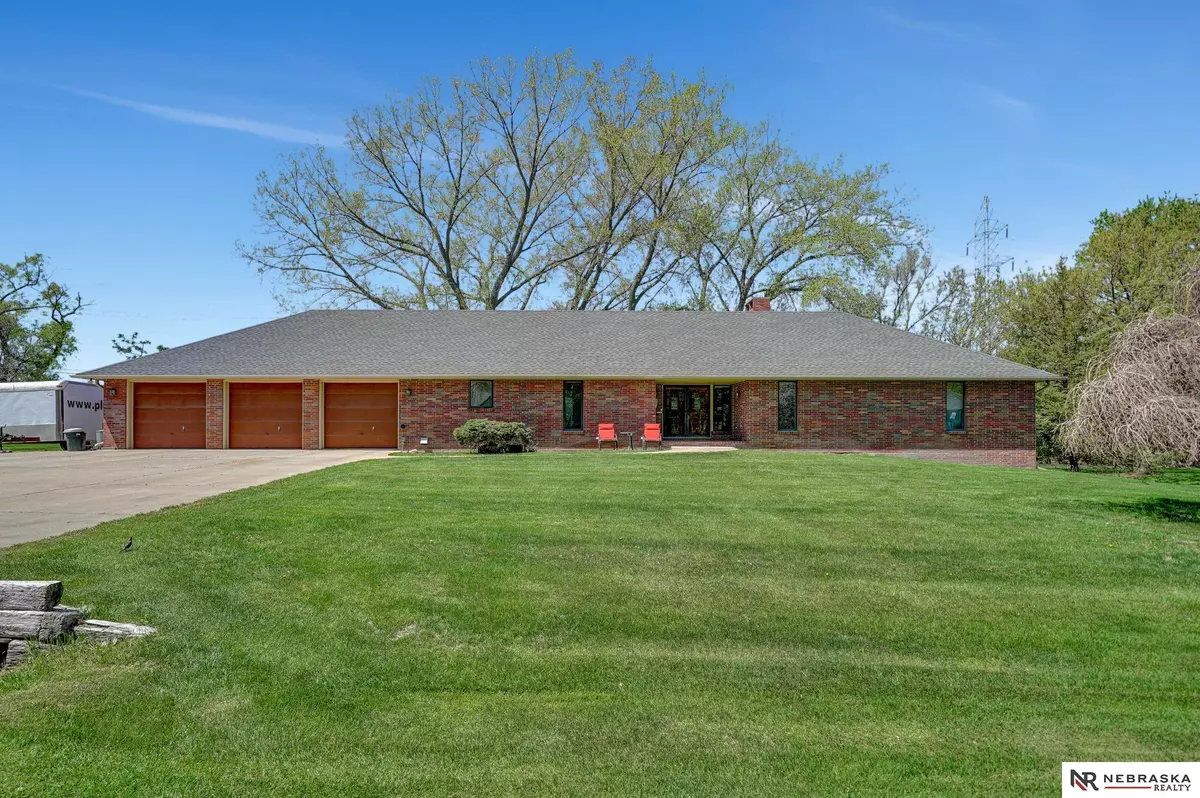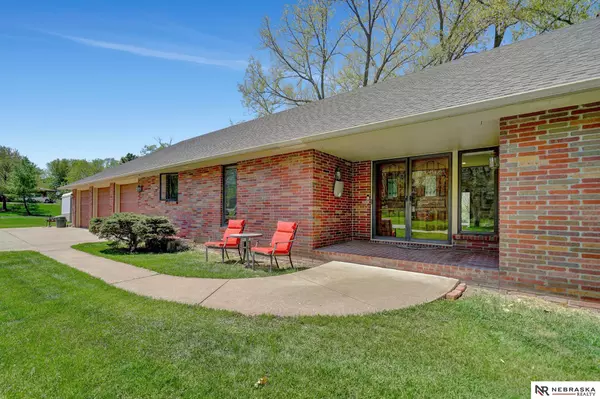$562,500
$599,900
6.2%For more information regarding the value of a property, please contact us for a free consultation.
703 Anthony Lane Lincoln, NE 68520
5 Beds
4 Baths
4,450 SqFt
Key Details
Sold Price $562,500
Property Type Single Family Home
Sub Type Single Family Residence
Listing Status Sold
Purchase Type For Sale
Square Footage 4,450 sqft
Price per Sqft $126
Subdivision Hillcrest
MLS Listing ID 22320288
Sold Date 12/15/23
Style 1.0 Story/Ranch
Bedrooms 5
Construction Status Not New and NOT a Model
HOA Y/N Yes
Year Built 1984
Annual Tax Amount $8,213
Tax Year 2022
Lot Size 0.850 Acres
Acres 0.85
Lot Dimensions 172x219x165x221
Property Description
Stunning 1 owner acreage-like setting located in one of East Lincolns finest neighborhoods. This ranch-style home features over 4400 total finished SF and has 5 bedrooms, 4 bathroom areas and a 4-stall deep garage with 2 basement access points. There is potential to add 2 additional bedrooms also very easily in the loft area for 7 total bedrooms. The open floorplan is optimally designed for entertainment and for taking advantage of the beautiful views the neighborhood offers. Extreme convenience to the recently renovated Hillcrest Country Club and all that SE Lincoln has to offer. The home was built far above the standard construction practices and has been extremely well cared for. Homes in this area rarely come available and this is a once in a lifetime opportunity.
Location
State NE
County Lancaster
Area Lancaster
Rooms
Family Room Wall/Wall Carpeting
Basement Daylight, Egress, Full, Other, Walkout
Kitchen Ceramic Tile Floor
Interior
Interior Features 9'+ Ceiling, Accessible, Cable Available, Ceiling Fan, Drain Tile, Exercise Room, Formal Dining Room, Garage Door Opener, Garage Floor Drain, LL Daylight Windows, Other, Pantry, Power Humidifier, Security System, Skylight, Sump Pump, Walk-Up Attic, Water Purifier, Whirlpool
Heating Forced Air, Heat Pump
Cooling Central Air
Flooring Carpet, Ceramic Tile, Concrete, Wood
Fireplaces Number 2
Appliance Dishwasher, Disposal, Microwave, Other, Range - Cooktop + Oven, Water Softener
Heat Source Gas
Laundry Below Grade
Exterior
Exterior Feature Accessible, Extra Parking Slab, Hot Tub/Spa, Other, Patio, Porch, Separate Entrance, Sprinkler System
Parking Features Attached
Garage Spaces 4.0
Fence None
Utilities Available Electric, Natural Gas, Telephone, Water
Building
Lot Description Common Area, Curb and Gutter, Curb Cut, In City, In Subdivision, Level, Other, Paved Road
Foundation Other, Poured Concrete
Lot Size Range Over 1/2 up to 1 Acre
Sewer Other, Septic, Well
Water Other, Septic, Well
Construction Status Not New and NOT a Model
Schools
Elementary Schools Pyrtle
Middle Schools Lux
High Schools Lincoln East
School District Lincoln Public Schools
Others
Tax ID 17-26-204-007-000
Ownership Fee Simple
Acceptable Financing Conventional
Listing Terms Conventional
Financing Conventional
Read Less
Want to know what your home might be worth? Contact us for a FREE valuation!

Our team is ready to help you sell your home for the highest possible price ASAP
Bought with Keller Williams Lincoln






