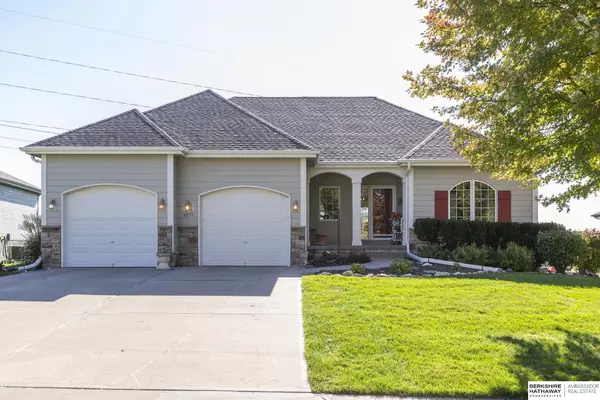$345,000
$365,000
5.5%For more information regarding the value of a property, please contact us for a free consultation.
14617 Vane Street Bennington, NE 68007
3 Beds
3 Baths
2,374 SqFt
Key Details
Sold Price $345,000
Property Type Single Family Home
Sub Type Single Family Residence
Listing Status Sold
Purchase Type For Sale
Square Footage 2,374 sqft
Price per Sqft $145
Subdivision Waterford
MLS Listing ID 22324705
Sold Date 12/20/23
Style 1.0 Story/Ranch
Bedrooms 3
Construction Status Not New and NOT a Model
HOA Fees $10/ann
HOA Y/N Yes
Year Built 2004
Annual Tax Amount $6,140
Tax Year 2022
Lot Size 0.280 Acres
Acres 0.28
Lot Dimensions 69.91 x 133.45 x 103.69 x 172.32
Property Description
Contract Pending. One owner walkout home backing to trees/greenspace! Convenient ranch living at its finest! Spacious great room with cozy gas fireplace opens to the large kitchen with wood flooring, SS appliances, pantry, and built in Subzero Fridge! Primary bedroom has a large walk in closet and personal door opening to the covered deck! Basement complete with storage room and another bed/bath, along with plenty of entertaining space. Located in premier Waterford Community subdivisions with lake, trails, pool, clubhouse and fitness center! Property has an optional snow removal/lawncare fee of $125 per month!
Location
State NE
County Douglas
Area Douglas
Rooms
Basement Daylight, Egress, Partially Finished, Walkout
Kitchen 9'+ Ceiling, Ceiling Fans, Dining Area, Pantry, Sliding Glass Door, Window Covering, Wood Floor
Interior
Interior Features 9'+ Ceiling, Garage Door Opener, LL Daylight Windows, Pantry, Power Humidifier, Sump Pump
Heating Forced Air
Cooling Central Air
Flooring Carpet, Ceramic Tile, Vinyl
Fireplaces Number 1
Fireplaces Type Direct-Vent Gas Fire
Appliance Dishwasher, Disposal, Microwave, Range - Cooktop + Oven, Refrigerator
Heat Source Gas
Laundry Main Floor
Exterior
Exterior Feature Covered Deck, Patio, Porch, Sprinkler System
Parking Features Attached
Garage Spaces 2.0
Fence None
Utilities Available Electric, Natural Gas, Sewer, Water
Roof Type Composition
Building
Lot Description In Subdivision, Public Sidewalk
Foundation Poured Concrete
Lot Size Range Over 1/4 up to 1/2 Acre
Sewer Public Sewer, Public Water
Water Public Sewer, Public Water
Construction Status Not New and NOT a Model
Schools
Elementary Schools Saddlebrook
Middle Schools Alfonza W. Davis
High Schools Westview
School District Omaha
Others
Tax ID 2410890633
Ownership Fee Simple
Acceptable Financing Conventional
Listing Terms Conventional
Financing Conventional
Read Less
Want to know what your home might be worth? Contact us for a FREE valuation!

Our team is ready to help you sell your home for the highest possible price ASAP
Bought with kwELITE Real Estate






