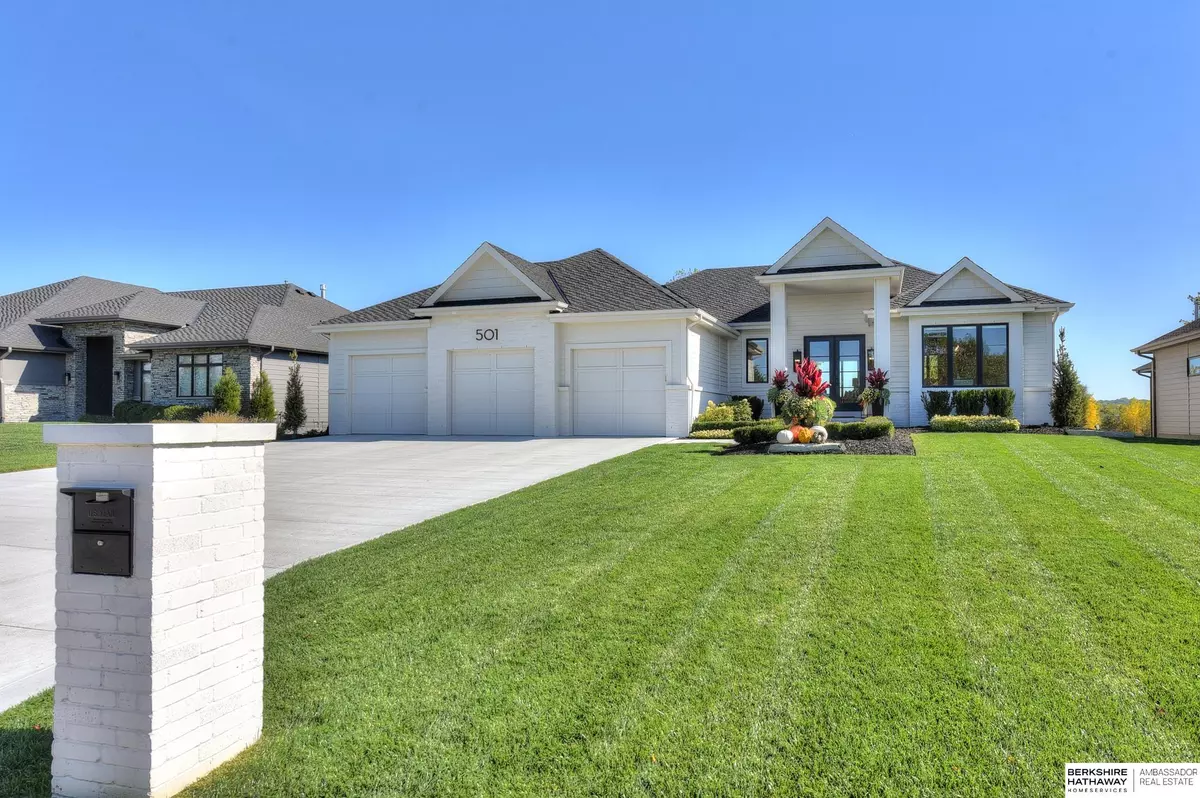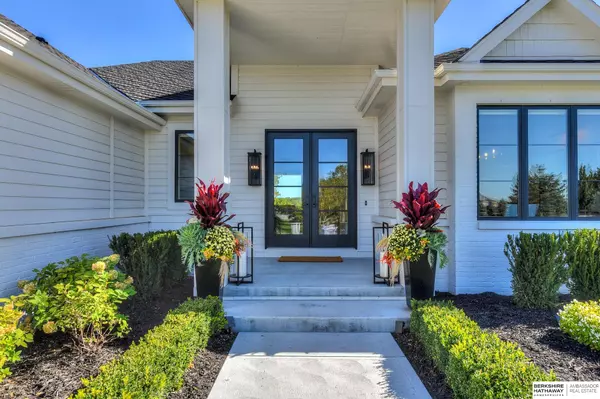$1,158,000
$1,200,000
3.5%For more information regarding the value of a property, please contact us for a free consultation.
501 S 243 Street Waterloo, NE 68069
3 Beds
3 Baths
3,827 SqFt
Key Details
Sold Price $1,158,000
Property Type Single Family Home
Sub Type Single Family Residence
Listing Status Sold
Purchase Type For Sale
Square Footage 3,827 sqft
Price per Sqft $302
Subdivision West Shores
MLS Listing ID 22326224
Sold Date 12/04/23
Style 1.0 Story/Ranch
Bedrooms 3
Construction Status Not New and NOT a Model
HOA Fees $66/ann
HOA Y/N Yes
Year Built 2021
Annual Tax Amount $11,298
Tax Year 2022
Lot Size 0.390 Acres
Acres 0.39
Lot Dimensions 85x199.31x85.2x193.46
Property Description
Enjoy Everything West Shores has to Offer in this Top of Line Home backing to NRD Wetland with Boat Dock & Lift Included! Upon Entering the Double Front Doors you will Find High Ceilings, Wood Floors, & Huge Windows with an Unobstructed View of the Green Space Behind. The Custom Kitchen is a Show Stopper featuring a 10' Island, Sub-Zero & Wolf Appliances (including Steam Oven & Full Size Wine Chiller), Quartz Countertops & Backsplash, & Walk in Pantry with Cabinetry System. The Owner's Suite is a Luxurious Getaway with Double Closets, a Free Standing Tub, & a Spacious Glass Enclosed Shower. The Lower Level is an Entertainer's Dream with a Full Wet Bar with Saub-Zero Fridge & Icemaker, & Quartz Counters & Backsplash. Walkout to Your Own Private Paradise with a Gorgeous Paver's Patio Surrounded by Professional Landscaping, Trees , & Lights, Not to Mention the Beautiful Sunrises & Wildlife. This One Truly is a 10!
Location
State NE
County Douglas
Area Douglas
Rooms
Family Room 9'+ Ceiling, Fireplace, Luxury Vinyl Plank, Window Covering
Basement Fully Finished, Walkout
Kitchen 9'+ Ceiling, Dining Area, Engineered Wood, Pantry, Window Covering
Interior
Interior Features 9'+ Ceiling, Ceiling Fan, Drain Tile, Exercise Room, Formal Dining Room, Garage Door Opener, Pantry, Power Humidifier, Wetbar
Heating Forced Air
Cooling Central Air
Fireplaces Number 2
Fireplaces Type Direct-Vent Gas Fire
Appliance Convection Oven, Cooktop, Dishwasher, Freezer, Icemaker, Microwave, Oven - No Cooktop, Refrigerator, Wine Fridge
Heat Source Gas
Laundry Main Floor
Exterior
Exterior Feature Covered Deck, Covered Patio, Decorative Lighting, Patio, Porch, Sprinkler System
Parking Features Attached
Garage Spaces 3.0
Fence None
Roof Type Composition
Building
Lot Description In Subdivision, Wooded
Foundation Poured Concrete
Lot Size Range Over 1/4 up to 1/2 Acre
Sewer Public Sewer, Public Water
Water Public Sewer, Public Water
Construction Status Not New and NOT a Model
Schools
Elementary Schools Douglas County West
Middle Schools Douglas County West
High Schools Douglas County West
School District Douglas County West
Others
HOA Fee Include Common Area Maint.,Garbage Service,Playground
Tax ID 2524500652
Ownership Fee Simple
Acceptable Financing Cash
Listing Terms Cash
Financing Cash
Read Less
Want to know what your home might be worth? Contact us for a FREE valuation!

Our team is ready to help you sell your home for the highest possible price ASAP
Bought with BHHS Ambassador Real Estate






