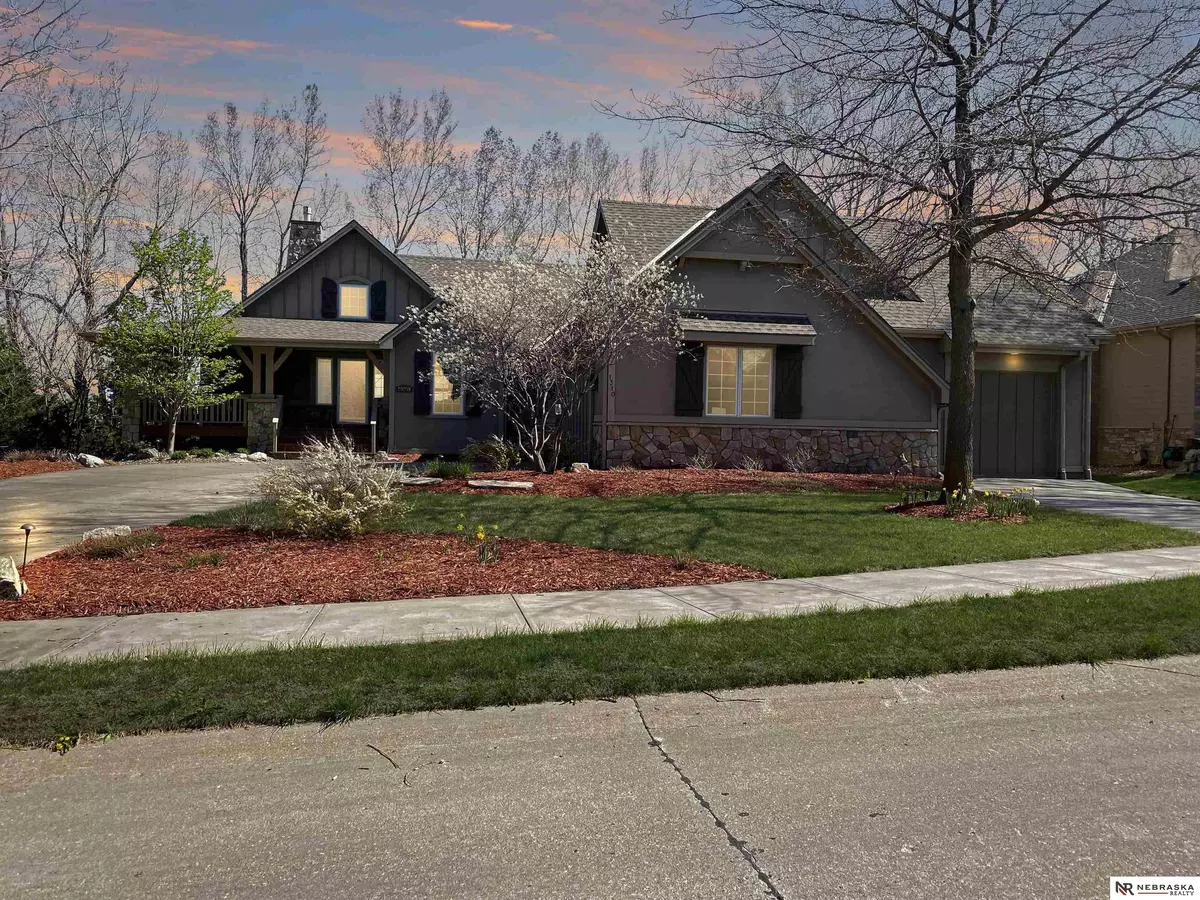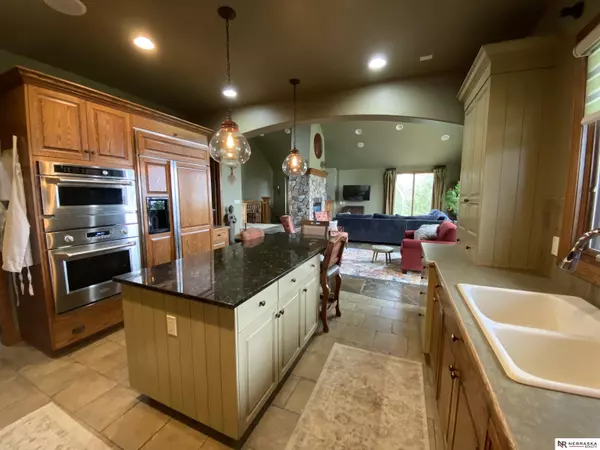$535,000
$599,900
10.8%For more information regarding the value of a property, please contact us for a free consultation.
1310 W Ridge Way Ashland, NE 68003
4 Beds
3 Baths
4,252 SqFt
Key Details
Sold Price $535,000
Property Type Single Family Home
Sub Type Single Family Residence
Listing Status Sold
Purchase Type For Sale
Square Footage 4,252 sqft
Price per Sqft $125
Subdivision Iron Horse
MLS Listing ID 22318969
Sold Date 09/21/23
Style 1.5 Story
Bedrooms 4
Construction Status Not New and NOT a Model
HOA Fees $51/ann
HOA Y/N Yes
Year Built 2002
Annual Tax Amount $11,505
Tax Year 2022
Lot Size 0.268 Acres
Acres 0.268
Lot Dimensions 130 x 90
Property Description
Nestled in the tranquil Iron Horse Subdivision outside Ashland, this captivating residence offers a harmonious blend of modern luxury & scenic serenity. With its remarkable design, spacious layout, and recent price reduction to $599,900, this property presents an exceptional opportunity for those seeking a dream home that encapsulates both comfort and sophistication. The quiet neighborhood provides a peaceful retreat while still being just a short distance from essential amenities in both Lincoln and Omaha. With generously proportioned rooms, this residence offers ample space for comfortable living. The open-concept layout allows for effortless flow between the living room, dining area, and kitchen, creating an inviting space for both relaxation and entertaining. With its prime location, thoughtful design, and recent price reduction to $599,900, 1310 W Ridge Way presents an extraordinary opportunity to own a luxurious residence priced well below mkt. Seller NE Lic Real Estate Agent.
Location
State NE
County Cass
Area Cass
Rooms
Family Room 9'+ Ceiling, Sliding Glass Door, Sunken, Wall/Wall Carpeting, Wetbar
Basement Fully Finished
Kitchen 9'+ Ceiling, Ceramic Tile Floor, Pantry
Interior
Interior Features 9'+ Ceiling, Attic Exhaust Fan, Ceiling Fan, Drain Tile, Formal Dining Room, Garage Door Opener, Jack and Jill Bath, Pantry, Power Humidifier, Security System, Sump Pump, Wetbar, Whirlpool
Heating Forced Air, Heat Pump
Cooling Central Air, Heat Pump
Flooring Carpet, Ceramic Tile, Stone, Wood
Fireplaces Number 1
Fireplaces Type Direct-Vent Gas Fire
Heat Source Gas
Laundry Main Floor
Exterior
Exterior Feature Covered Patio, Deck/Balcony, Drain Tile, Patio, Porch, Separate Entrance, Sprinkler System
Parking Features Attached
Garage Spaces 4.0
Fence Vinyl/PVC
Utilities Available Electric, Natural Gas, Sewer, Water
Roof Type Composition
Building
Lot Description Golf Course Frontage, In Subdivision, Public Sidewalk
Foundation Poured Concrete
Lot Size Range Over 1/4 up to 1/2 Acre
Sewer Public Sewer, Public Water
Water Public Sewer, Public Water
Construction Status Not New and NOT a Model
Schools
Elementary Schools Ashland-Greenwood
Middle Schools Ashland-Greenwood
High Schools Ashland-Greenwood
School District Ashland-Greenwood
Others
Tax ID 130386407
Ownership Fee Simple
Acceptable Financing Cash
Listing Terms Cash
Financing Cash
Read Less
Want to know what your home might be worth? Contact us for a FREE valuation!

Our team is ready to help you sell your home for the highest possible price ASAP
Bought with eXp Realty LLC






