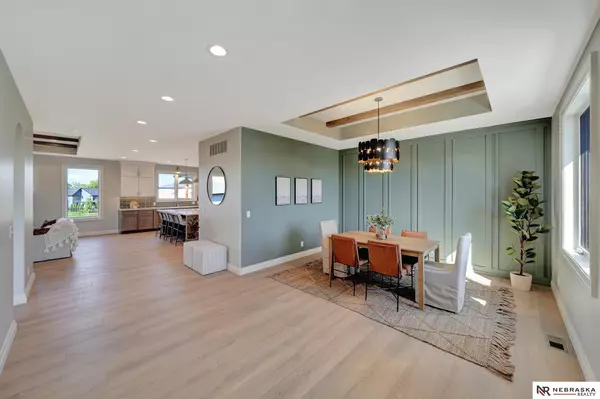$772,500
$772,500
For more information regarding the value of a property, please contact us for a free consultation.
8910 Buckskin Court Lincoln, NE 68520
4 Beds
4 Baths
3,364 SqFt
Key Details
Sold Price $772,500
Property Type Single Family Home
Sub Type Single Family Residence
Listing Status Sold
Purchase Type For Sale
Square Footage 3,364 sqft
Price per Sqft $229
Subdivision White Horse
MLS Listing ID 22317724
Sold Date 11/27/23
Style 1.0 Story/Ranch
Bedrooms 4
Construction Status Under Construction
HOA Fees $12/ann
HOA Y/N Yes
Year Built 2023
Annual Tax Amount $1,441
Tax Year 2022
Lot Size 10,454 Sqft
Acres 0.24
Lot Dimensions 81 x 130
Property Description
May we present the White Horse Ranch! This 4-bedroom home is the perfect blend of modern comfort and timeless elegance. This home offers a luxurious lifestyle and ample space for every need. Step inside to discover an impressive layout featuring a formal dining area, ideal for hosting memorable gatherings. The heart of the home is the spacious, well-appointed kitchen with a walk-in pantry, offering both functionality and style. Retreat to the large primary suite, boasting a serene ambiance and a luxurious en-suite bathroom. With four bathrooms in total, convenience and privacy are ensured for all. This recently started home exemplifies sophistication and provides a welcoming sanctuary for you to call home. The exterior showcases a charming three-car garage and an inviting outdoor deck. Give us a call to see how to make this beautiful home yours today!
Location
State NE
County Lancaster
Area Lancaster
Rooms
Basement Daylight, Fully Finished
Interior
Interior Features Wetbar, 9'+ Ceiling, Ceiling Fan, Drain Tile, Formal Dining Room, Pantry
Heating Forced Air
Cooling Central Air
Flooring Carpet, Ceramic Tile, Luxury Vinyl Plank, Luxury Vinyl Tile
Fireplaces Number 2
Fireplaces Type Direct-Vent Gas Fire, Electric
Appliance Dishwasher, Disposal, Dryer, Microwave, Range - Cooktop + Oven, Refrigerator, Washer
Heat Source Gas
Laundry Main Floor
Exterior
Exterior Feature Porch, Patio, Covered Deck, Drain Tile
Parking Features Attached
Garage Spaces 3.0
Fence None
Utilities Available Cable TV, Electric, Fiber Optic, Natural Gas, Sewer, Storm Sewer, Telephone, Water
Roof Type Composition
Building
Lot Description In City, Sloping
Foundation Poured Concrete
Lot Size Range Up to 1/4 Acre.
Sewer Public Sewer, Public Water
Water Public Sewer, Public Water
Construction Status Under Construction
Schools
Elementary Schools Pyrtle
Middle Schools Lux
High Schools Lincoln East
School District Lincoln Public Schools
Others
Tax ID 17-26-342-002-000 01
Ownership Fee Simple
Acceptable Financing Conventional
Listing Terms Conventional
Financing Conventional
Read Less
Want to know what your home might be worth? Contact us for a FREE valuation!

Our team is ready to help you sell your home for the highest possible price ASAP
Bought with Nebraska Realty






