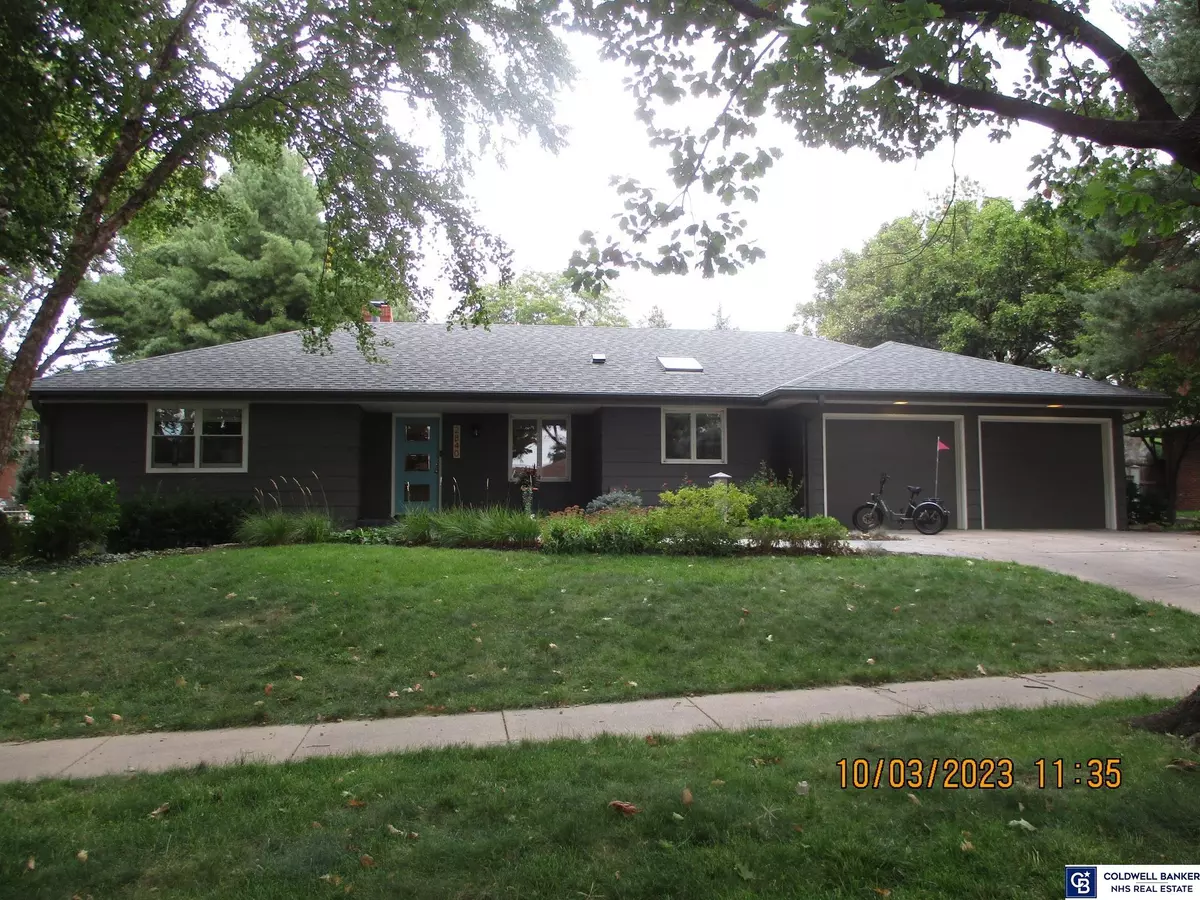$425,000
$425,000
For more information regarding the value of a property, please contact us for a free consultation.
2840 Kucera Drive Lincoln, NE 68502
3 Beds
3 Baths
2,301 SqFt
Key Details
Sold Price $425,000
Property Type Single Family Home
Sub Type Single Family Residence
Listing Status Sold
Purchase Type For Sale
Square Footage 2,301 sqft
Price per Sqft $184
Subdivision Bishop Heights
MLS Listing ID 22323230
Sold Date 11/03/23
Style 1.0 Story/Ranch
Bedrooms 3
Construction Status Not New and NOT a Model
HOA Y/N No
Year Built 1963
Annual Tax Amount $5,532
Tax Year 2022
Lot Size 0.320 Acres
Acres 0.32
Lot Dimensions 100 x 140
Property Description
Impeccable ranch home located in the Country Club/Bishop Heights neighborhood. Every inch of this home shows love of ownership. Inside and out. Gorgeous eat-in kitchen is brand new. The informal dining room and living room are so inviting. Beautiful floor-to-ceiling windows offer amazing views of the backyard gardens. The double-sided fireplace adds beauty and warmth in the living room and the spacious primary bedroom. Lots of storage and an elegant 3/4 bath completes the bedroom suite. Second bedroom is unique with a quaint curved wall. 3/4 bath is designed with a curved shower. The basement adds to your living space. Cheerful third bedroom has ample sunlight with the egress window. Full bath is tastefully designed with glass blocks. Spacious laundry area. Office and workshop. The yard is immaculate. Amazing perennials and trees. Charming walkways. Garden shed. Covered porch. Attached double car garage. Vacation at home with this fabulous peaceful setting.
Location
State NE
County Lancaster
Area Lancaster
Rooms
Basement Partially Finished
Interior
Interior Features Skylight
Heating Forced Air
Cooling Central Air
Fireplaces Number 2
Heat Source Gas
Laundry Below Grade
Exterior
Exterior Feature Covered Patio, Porch, Sprinkler System, Storage Shed
Parking Features Attached
Garage Spaces 2.0
Fence Privacy
Building
Foundation Poured Concrete
Lot Size Range Over 1/4 up to 1/2 Acre
Sewer Public Sewer, Public Water
Water Public Sewer, Public Water
Construction Status Not New and NOT a Model
Schools
Elementary Schools Rousseau
Middle Schools Irving
High Schools Lincoln Southeast
School District Lincoln Public Schools
Others
Tax ID 16-06-302-019-000
Ownership Fee Simple
Acceptable Financing Conventional
Listing Terms Conventional
Financing Conventional
Read Less
Want to know what your home might be worth? Contact us for a FREE valuation!

Our team is ready to help you sell your home for the highest possible price ASAP
Bought with Woods Bros Realty






