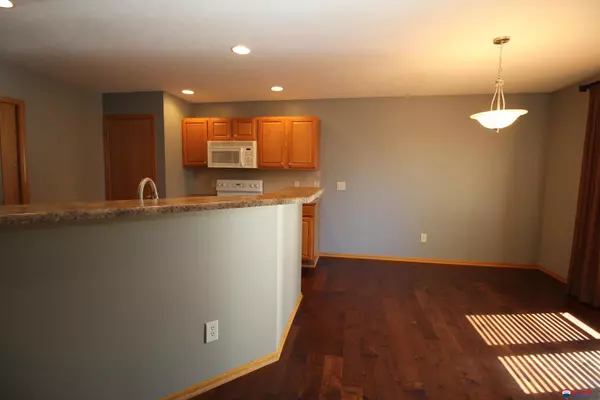$325,000
$325,000
For more information regarding the value of a property, please contact us for a free consultation.
7223 Shirl Drive Lincoln, NE 68516
3 Beds
3 Baths
2,205 SqFt
Key Details
Sold Price $325,000
Property Type Townhouse
Sub Type Townhouse
Listing Status Sold
Purchase Type For Sale
Square Footage 2,205 sqft
Price per Sqft $147
Subdivision Edenton North 4Th Addition
MLS Listing ID 22323933
Sold Date 11/01/23
Style 1.0 Story/Ranch
Bedrooms 3
Construction Status Not New and NOT a Model
HOA Fees $1/ann
HOA Y/N Yes
Year Built 2004
Annual Tax Amount $4,370
Tax Year 2022
Lot Size 5,619 Sqft
Acres 0.129
Lot Dimensions 47 x 120
Property Description
Contract Pending Fantastic ranch-style townhome in southeast Lincoln. Great proximity to shopping, banking & restaurants. 2 bedrooms on the main level as well as 2 baths. The primary bedroom features a coffered ceiling and a private 3/4 bath and walk-in closet. Main floor laundry room located as you enter from the extra deep 2 stall garage. The washer and dryer are included. Spacious wrap-around kitchen and dining room boasts a raised breakfast bar for extra barstool seating, a pantry, and the refrigerator stays. The finished basement features a large rec room with wood-look LVP flooring, a 3rd bedroom and a 3/4 bath. Tons of built-in shelving in the storage room. Huge bi-level composite deck and railing is partially covered. Wonderful stamped concrete patio. Underground sprinklers.
Location
State NE
County Lancaster
Area Lancaster
Rooms
Basement Egress, Full, Fully Finished
Interior
Interior Features Cable Available, 9'+ Ceiling, Ceiling Fan, Garage Door Opener, Pantry, Sump Pump
Heating Forced Air
Cooling Central Air
Flooring Carpet, Engineered Wood, Luxury Vinyl Plank, Vinyl
Appliance Dishwasher, Disposal, Dryer, Microwave, Range - Cooktop + Oven, Refrigerator, Washer
Heat Source Gas
Laundry Main Floor
Exterior
Exterior Feature Patio, Deck/Balcony, Sprinkler System, Drain Tile
Parking Features Attached
Garage Spaces 2.0
Fence None
Roof Type Composition
Building
Lot Description Curb and Gutter, Curb Cut, In City, In Subdivision, Level, Paved Road, Public Sidewalk
Foundation Poured Concrete
Lot Size Range Up to 1/4 Acre.
Sewer Public Sewer, Public Water
Water Public Sewer, Public Water
Construction Status Not New and NOT a Model
Schools
Elementary Schools Maxey
Middle Schools Lux
High Schools Lincoln East
School District Lincoln Public Schools
Others
Tax ID 1610131010000
Ownership Fee Simple
Acceptable Financing Cash
Listing Terms Cash
Financing Cash
Read Less
Want to know what your home might be worth? Contact us for a FREE valuation!

Our team is ready to help you sell your home for the highest possible price ASAP
Bought with SimpliCity Real Estate






