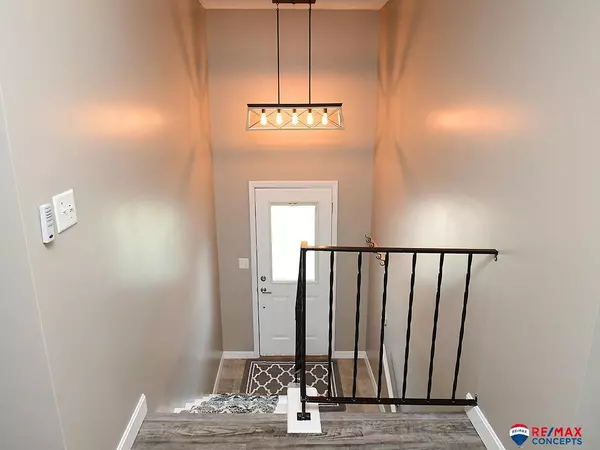$270,000
$274,900
1.8%For more information regarding the value of a property, please contact us for a free consultation.
835 W Godfrey Drive Lincoln, NE 68521
3 Beds
2 Baths
1,706 SqFt
Key Details
Sold Price $270,000
Property Type Single Family Home
Sub Type Single Family Residence
Listing Status Sold
Purchase Type For Sale
Square Footage 1,706 sqft
Price per Sqft $158
Subdivision Highland North
MLS Listing ID 22321500
Sold Date 10/24/23
Style Split Entry
Bedrooms 3
Construction Status Not New and NOT a Model
HOA Y/N No
Year Built 1978
Annual Tax Amount $3,466
Tax Year 2022
Lot Size 6,534 Sqft
Acres 0.15
Lot Dimensions 67.25x93.31x79.6x100
Property Description
This NW Lincoln charmer is sure to impress. You will fall in love with the stunning kitchen remodel with new soft close cabinets & drawers, quartz countertops, new LVP floors and counter space galore. The main level is big and open with a new, modern, electric fireplace/heater. The spacious primary bedroom includes an ensuite bathroom plus there are 2 additional bedrooms and full bathroom on the main level as well. The basement has new carpet, family room, laundry, mudroom and 4th non conforming room. The outdoor space includes a white vinyl privacy fence and oversized deck. Perfect for entertaining. This home is close to schools, dining/entertainment options in both the Highlands and Fallbrook neighborhoods. Easy access to the interstate for commuters and frequent travelers and close to downtown. Make your appointment to see this great home today!
Location
State NE
County Lancaster
Area Lancaster
Rooms
Family Room Wall/Wall Carpeting
Basement Daylight, Partial
Kitchen Vinyl Floor
Interior
Interior Features Ceiling Fan, Garage Door Opener
Heating Forced Air
Cooling Central Air
Flooring Carpet, Ceramic Tile, Luxury Vinyl Tile
Fireplaces Number 1
Fireplaces Type Electric
Appliance Dishwasher, Disposal, Microwave, Range - Cooktop + Oven, Refrigerator
Heat Source Gas
Laundry Below Grade
Exterior
Exterior Feature Deck/Balcony
Parking Features Attached, Built-In
Garage Spaces 2.0
Fence Full, Privacy, Vinyl/PVC
Utilities Available Electric, Natural Gas, Sewer, Water
Roof Type Composition
Building
Foundation Concrete Block
Lot Size Range Up to 1/4 Acre.
Sewer Public Sewer, Public Water
Water Public Sewer, Public Water
Construction Status Not New and NOT a Model
Schools
Elementary Schools Fredstrom
Middle Schools Schoo
High Schools Lincoln North Star
School District Lincoln Public Schools
Others
Tax ID 11-03-108-010-000
Ownership Fee Simple
Acceptable Financing VA
Listing Terms VA
Financing VA
Read Less
Want to know what your home might be worth? Contact us for a FREE valuation!

Our team is ready to help you sell your home for the highest possible price ASAP
Bought with Nebraska Realty






