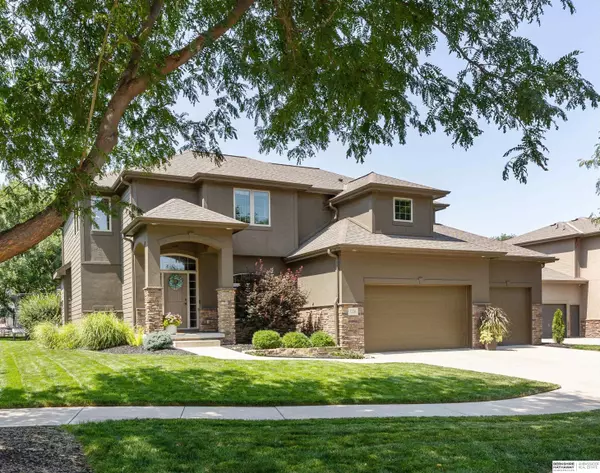$720,000
$735,000
2.0%For more information regarding the value of a property, please contact us for a free consultation.
3226 S 188th Street Omaha, NE 68130
5 Beds
5 Baths
3,965 SqFt
Key Details
Sold Price $720,000
Property Type Single Family Home
Sub Type Single Family Residence
Listing Status Sold
Purchase Type For Sale
Square Footage 3,965 sqft
Price per Sqft $181
Subdivision West Bay Woods 2
MLS Listing ID 22318985
Sold Date 10/13/23
Style 2 Story
Bedrooms 5
Construction Status Not New and NOT a Model
HOA Fees $11/ann
HOA Y/N Yes
Year Built 2013
Annual Tax Amount $11,801
Tax Year 2021
Lot Size 0.254 Acres
Acres 0.254
Lot Dimensions 82 X 135
Property Description
Introducing a stunning luxury residence in the sought-after West Bay 2 neighborhood. This immaculate two-story home offers a wealth of features that will captivate even the most discerning buyers. Step inside and be greeted by an expansive kitchen, boasting a massive island and a convenient walk-in pantry, perfect for culinary enthusiasts and entertaining guests. The spacious living room is adorned with a beautiful marble hearth and built-in cabinets, creating a warm and inviting atmosphere. Upstairs, you'll discover three generously sized bedrooms, a convenient laundry area, as well as an elegant primary bedroom and a luxurious en-suite bathroom, providing a private sanctuary for relaxation and rejuvenation. The basement of this exceptional home is a true haven for entertainment and leisure. Equipped with a stylish wet bar, an entertainment room that can easily double as a gym, and an additional fifth bedroom, this space offers endless possibilities for hosting memorable gatherings
Location
State NE
County Douglas
Area Douglas
Rooms
Family Room Wall/Wall Carpeting
Basement Fully Finished
Interior
Heating Forced Air
Cooling Central Air
Flooring Carpet
Fireplaces Number 1
Appliance Dishwasher, Disposal, Oven - No Cooktop, Range - Cooktop + Oven, Refrigerator
Heat Source Gas
Laundry 2nd Floor
Exterior
Exterior Feature Sprinkler System
Parking Features Attached
Garage Spaces 3.0
Fence None
Roof Type Composition
Building
Lot Description In City, In Subdivision
Foundation Poured Concrete
Lot Size Range Over 1/4 up to 1/2 Acre
Sewer Public Sewer, Public Water
Water Public Sewer, Public Water
Construction Status Not New and NOT a Model
Schools
Elementary Schools West Bay
Middle Schools Elkhorn Ridge
High Schools Elkhorn South
School District Elkhorn
Others
Tax ID 2424241824
Ownership Fee Simple
Acceptable Financing Conventional
Listing Terms Conventional
Financing Conventional
Read Less
Want to know what your home might be worth? Contact us for a FREE valuation!

Our team is ready to help you sell your home for the highest possible price ASAP
Bought with Better Homes and Gardens R.E.






