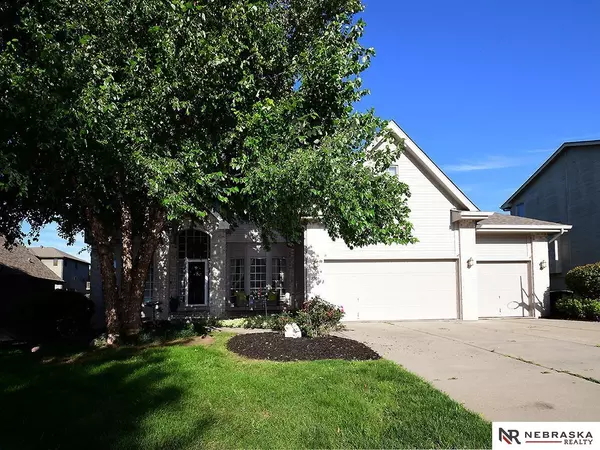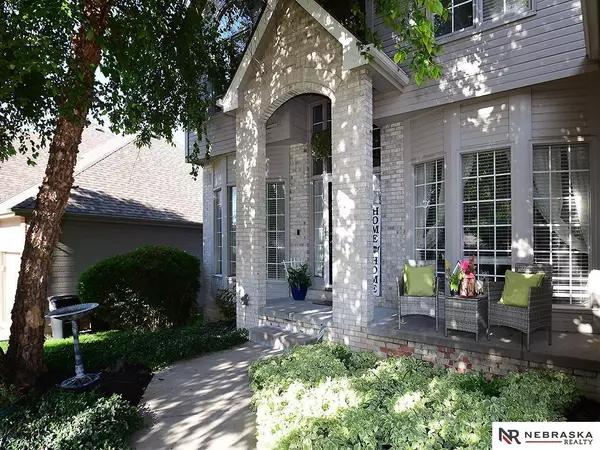$495,000
$499,999
1.0%For more information regarding the value of a property, please contact us for a free consultation.
3566 S 185th Avenue Omaha, NE 68130
5 Beds
4 Baths
3,837 SqFt
Key Details
Sold Price $495,000
Property Type Single Family Home
Sub Type Single Family Residence
Listing Status Sold
Purchase Type For Sale
Square Footage 3,837 sqft
Price per Sqft $129
Subdivision West Bay Woods
MLS Listing ID 22317105
Sold Date 10/13/23
Style 2 Story
Bedrooms 5
Construction Status Not New and NOT a Model
HOA Y/N No
Year Built 2004
Annual Tax Amount $9,140
Tax Year 2023
Lot Size 10,454 Sqft
Acres 0.24
Lot Dimensions 82 x 130
Property Description
Check out this STUNNING 2 story, 5 bedroom home in popular West Bay Woods. Home features gorgeous two-story entry, upgraded hardwood floors throughout the main, beautiful stone FP, open floor plan, maple and white wood work throughout. Plus you'll enjoy totally remodeled primary bath, lower level for entertaining & beautiful backyard with sprawling deck, paver patio, fire pit and huge mature trees & landscaping. Home is close to trails, parks, shopping & neighborhood schools. Updated quartz countertops, new sink faucet, backsplash & cabinets in kitchen. Office off master bedroom with newer premium vinyl flooring.
Location
State NE
County Douglas
Area Douglas
Rooms
Family Room Wall/Wall Carpeting, Window Covering, Wood Floor
Basement Egress, Fully Finished
Kitchen 9'+ Ceiling, Balcony/Deck, Cedar Closet, Window Covering
Interior
Interior Features 9'+ Ceiling, Cable Available, Ceiling Fan, Formal Dining Room, LL Daylight Windows, Pantry, Sump Pump, Two Story Entry, Wetbar, Whirlpool
Heating Forced Air
Cooling Central Air
Flooring Carpet, Ceramic Tile, Wood
Fireplaces Number 1
Fireplaces Type Gas Log
Appliance Dishwasher, Disposal, Microwave, Oven - No Cooktop, Range - Cooktop + Oven, Refrigerator
Heat Source Gas
Laundry Main Floor
Exterior
Exterior Feature Decorative Lighting, Greenhouse, Lake Use, Patio, Porch, Sprinkler System
Parking Features Attached
Garage Spaces 3.0
Fence Partial, Wood
Utilities Available Cable TV, Electric, Fiber Optic, Natural Gas, Sewer, Storm Sewer, Telephone, Water
Roof Type Composition
Building
Lot Description Common Area, Curb and Gutter, In City, In Subdivision, Level, Paved Road, Public Sidewalk, Sloping
Foundation Poured Concrete
Lot Size Range Up to 1/4 Acre.
Sewer Public Sewer, Public Water
Water Public Sewer, Public Water
Construction Status Not New and NOT a Model
Schools
Elementary Schools Rohwer
Middle Schools Russell
High Schools Millard West
School District Millard
Others
Tax ID 2425241383
Ownership Fee Simple
Acceptable Financing Conventional
Listing Terms Conventional
Financing Conventional
Read Less
Want to know what your home might be worth? Contact us for a FREE valuation!

Our team is ready to help you sell your home for the highest possible price ASAP
Bought with Nebraska Realty






