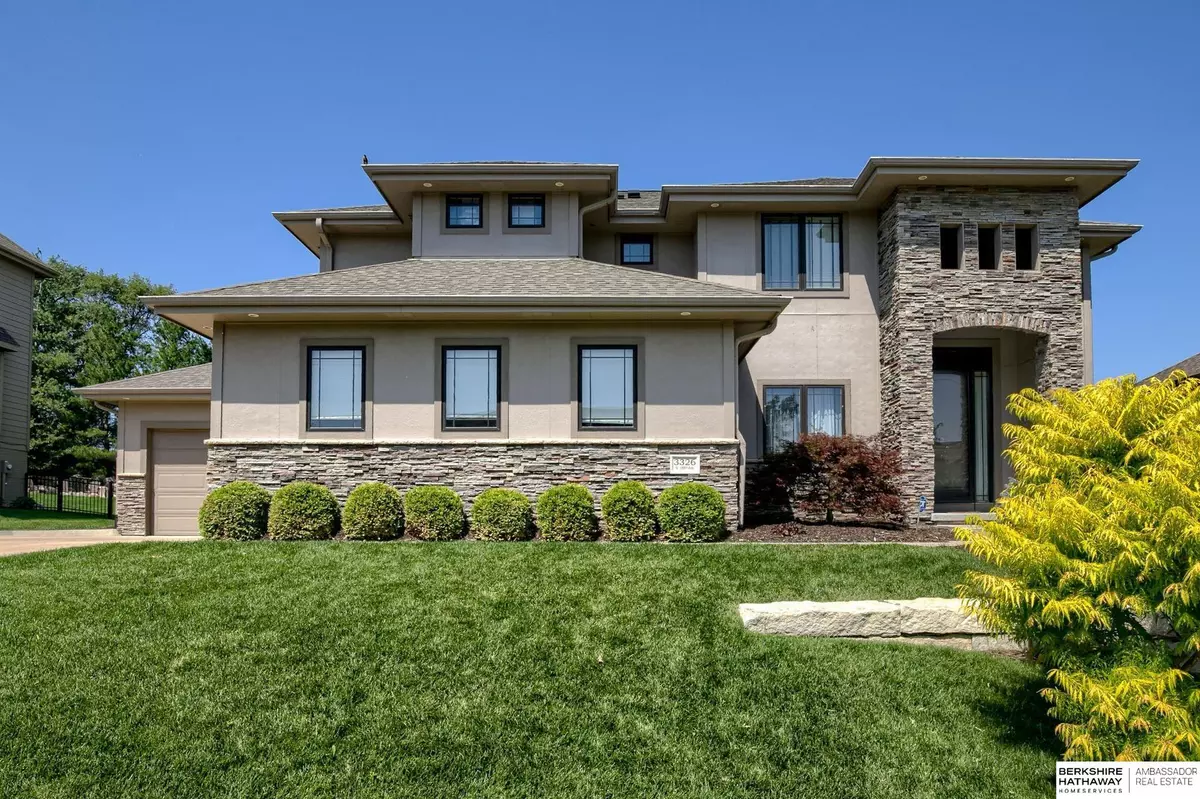$710,000
$725,000
2.1%For more information regarding the value of a property, please contact us for a free consultation.
3326 S 188th Avenue Omaha, NE 68135
4 Beds
5 Baths
4,099 SqFt
Key Details
Sold Price $710,000
Property Type Single Family Home
Sub Type Single Family Residence
Listing Status Sold
Purchase Type For Sale
Square Footage 4,099 sqft
Price per Sqft $173
Subdivision West Bay Woods 2
MLS Listing ID 22315824
Sold Date 09/15/23
Style 2 Story
Bedrooms 4
Construction Status Not New and NOT a Model
HOA Fees $10/ann
HOA Y/N Yes
Year Built 2014
Annual Tax Amount $13,317
Tax Year 2022
Lot Size 0.280 Acres
Acres 0.28
Lot Dimensions 151.11 x 82
Property Description
Contract Pending (back up offers only) NO NEIGHBORS in back! Former Parade of Homes model is a rare mix of elegance, spaciousness creativity and functionality all set on a prime Elkhorn lot. Open main floor concept LOADED with goodness – gourmet kitchen (dbl ovens, gas range, vented hood, island, walk-in pantry w/ 3rd oven, coffee bar) main flr office, formal AND formal dining areas. Covered patio set sweetly in private, quiet fenced backyard to accommodate future pool. Luxurious primary suite w/ “snail shell” tile shower, heated floors, therapeutic tub, walk-in closet w/attached laundry for ease & convenience, sitting rm/office off bedrm. Ultimate lower w/ deluxe kitchenette + island, ¾ bath and rec area (daylight window offers easy 5th bedrm conversion). All just a short walk to grade school & a few blocks from every convenience imaginable. Xtras incl – fully fenced backyard, MyQ smart garage, video doorbell, in house sound, heated garage, full freezer, dual HVAC, water softener, sto
Location
State NE
County Douglas
Area Douglas
Rooms
Basement Daylight, Fully Finished
Kitchen Window Covering, 9'+ Ceiling, Dining Area, Pantry, Engineered Wood
Interior
Interior Features Cable Available, Wetbar, Power Humidifier, Exercise Room, LL Daylight Windows, Whirlpool, Drain Tile, Formal Dining Room, Garage Door Opener, Jack and Jill Bath, Pantry, Sump Pump
Heating Forced Air
Cooling Central Air
Flooring Carpet, Ceramic Tile, Wood
Fireplaces Number 3
Fireplaces Type Direct-Vent Gas Fire
Appliance Cooktop, Dishwasher, Disposal, Double Oven, Dryer, Freezer, Microwave, Oven - No Cooktop, Refrigerator, Washer, Water Softener
Heat Source Gas
Laundry 2nd Floor
Exterior
Exterior Feature Sprinkler System, Covered Patio
Parking Features Attached
Garage Spaces 3.0
Fence Full
Utilities Available Cable TV, Electric, Fiber Optic, Natural Gas, Sewer, Storm Sewer, Telephone, Water
Roof Type Composition
Building
Lot Description Common Area, Curb and Gutter, Curb Cut, In City, In Subdivision, Paved Road, Public Sidewalk
Foundation Poured Concrete
Lot Size Range Over 1/4 up to 1/2 Acre
Sewer Public Sewer, Public Water
Water Public Sewer, Public Water
Construction Status Not New and NOT a Model
Schools
Elementary Schools West Bay
Middle Schools Elkhorn Ridge
High Schools Elkhorn South
School District Elkhorn
Others
HOA Fee Include Common Area Maint.
Tax ID 2424241698
Ownership Fee Simple
Acceptable Financing VA
Listing Terms VA
Financing VA
Read Less
Want to know what your home might be worth? Contact us for a FREE valuation!

Our team is ready to help you sell your home for the highest possible price ASAP
Bought with kwELITE Real Estate






