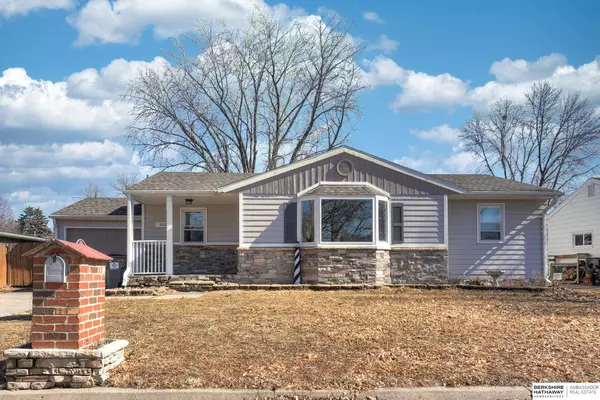$260,000
$260,000
For more information regarding the value of a property, please contact us for a free consultation.
952 Locust Street Fremont, NE 68025
3 Beds
2 Baths
1,105 SqFt
Key Details
Sold Price $260,000
Property Type Single Family Home
Sub Type Single Family Residence
Listing Status Sold
Purchase Type For Sale
Square Footage 1,105 sqft
Price per Sqft $235
Subdivision Parkview
MLS Listing ID 22303536
Sold Date 05/31/23
Style 1.0 Story/Ranch
Bedrooms 3
Construction Status Not New and NOT a Model
HOA Y/N No
Year Built 1956
Annual Tax Amount $3,211
Tax Year 2022
Lot Size 6,534 Sqft
Acres 0.15
Lot Dimensions 6500 sq. feet
Property Description
Adorable Ranch Style Home located on East Side of Fremont completely remodeled. This showstopper has a newer kitchen with ceramic tile back splash, granite counter tops, recess lighting and ceramic tile floors. There is an abundance of counter tops, cabinets 2 pantries, newer electrical, newer drywall, crown molding, recess lighting, Newer stainless-steel appliances. There is a large eat in dining room that flows into the main living room. The main living room features a large bay window with oak floors which have been recently installed and sealed. The entire home has been rewired, new electrical box and outlets, newer light fixtures, doors, trim, drywall, insulation, newer roof, newer paint on exterior and interior. The 3 bedrooms on the main floor have newer hardwood floors, doors, trim, and the entire home has been recently painted. The main floor bath has a large soaking tub, granite countertop vanity and 2nd bath has large walk in shower. Too many updates to list.
Location
State NE
County Dodge
Area Dodge
Rooms
Basement Daylight
Kitchen Ceramic Tile Floor, Pantry
Interior
Interior Features Pantry
Heating Forced Air
Cooling Central Air
Flooring Carpet, Ceramic Tile, Concrete
Appliance Dishwasher, Disposal, Freezer, Oven - No Cooktop, Range - Cooktop + Oven, Refrigerator
Heat Source Gas
Laundry Below Grade
Exterior
Exterior Feature Patio, Porch, Storage Shed
Garage Attached
Garage Spaces 1.0
Fence Wood
Utilities Available Electric, Natural Gas, Sewer, Water
Roof Type Composition
Building
Lot Description Curb and Gutter, Curb Cut, In City, Level, Paved Road, Public Sidewalk
Foundation Concrete Block
Lot Size Range Up to 1/4 Acre.
Sewer Public Sewer, Public Water
Water Public Sewer, Public Water
Construction Status Not New and NOT a Model
Schools
Elementary Schools Howard
Middle Schools Fremont
High Schools Fremont
School District Fremont
Others
Tax ID 270051121
Ownership Fee Simple
Acceptable Financing Conventional
Listing Terms Conventional
Financing Conventional
Read Less
Want to know what your home might be worth? Contact us for a FREE valuation!

Our team is ready to help you sell your home for the highest possible price ASAP
Bought with BHHS Ambassador Real Estate







