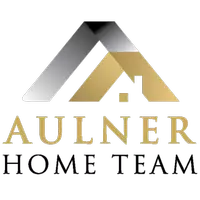For more information regarding the value of a property, please contact us for a free consultation.
Key Details
Sold Price $467,000
Property Type Single Family Home
Sub Type Single Family Residence
Listing Status Sold
Purchase Type For Sale
Square Footage 1,822 sqft
Price per Sqft $256
Subdivision None
MLS Listing ID 22309530
Sold Date 09/01/23
Style 1.0 Story/Ranch
Bedrooms 3
Construction Status Not New and NOT a Model
HOA Y/N No
Year Built 2003
Annual Tax Amount $2,860
Tax Year 2022
Lot Size 18.050 Acres
Acres 18.05
Lot Dimensions 600 x 1311
Property Sub-Type Single Family Residence
Property Description
Rolling pastures describes this acreage by Marquette. This acreage is located just 15 minutes from Central City and Aurora, 30 minutes from Grand Island, and 35 minutes from York, NE. 18.05 acres of pasture, an outdoor riding arena, barn, new building and house makes one wonder what else do I need? The house is a modular type home and offers 2 bedrooms, primary suite with whirlpool tub and walk-in shower, living room, dining room, another full bathroom, large eat-in kitchen, family room, and main floor laundry. The basement, along with the main floor of the house, is 1,822 square feet and has an egress window, but is totally open and unfinished. The building is new on the property and is 42 x 72 with 2 automatic doors which measure 24 x 12 and 18 x 10. The floor in the building is all concrete. This acreage really is a must see!
Location
State NE
County Hamilton
Area Hamilton
Rooms
Basement Unfinished
Interior
Interior Features Ceiling Fan, Formal Dining Room, Garage Door Opener, Water Purifier, Whirlpool
Heating Forced Air
Cooling Central Air
Appliance Dishwasher, Disposal, Microwave, Range - Cooktop + Oven, Refrigerator
Heat Source Propane
Laundry Main Floor
Exterior
Exterior Feature Horse Permitted, Patio
Parking Features Detached
Garage Spaces 2.0
Fence None
Utilities Available Electric, Propane
Roof Type Composition
Building
Lot Description Wooded
Foundation Poured Concrete
Lot Size Range Over 10 up to 20 Acres
Sewer Septic, Well
Water Septic, Well
Construction Status Not New and NOT a Model
Schools
Elementary Schools Aurora Elementary School
Middle Schools Aurora Middle School
High Schools Aurora High School
School District Aurora Public Schools
Others
Tax ID 410035408
Ownership Fee Simple
Acceptable Financing Conventional
Listing Terms Conventional
Financing Conventional
Read Less Info
Want to know what your home might be worth? Contact us for a FREE valuation!

Our team is ready to help you sell your home for the highest possible price ASAP
Bought with Non Member office





