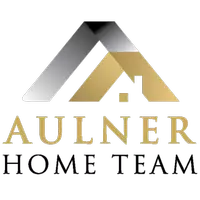For more information regarding the value of a property, please contact us for a free consultation.
Key Details
Sold Price $367,000
Property Type Single Family Home
Sub Type Single Family Residence
Listing Status Sold
Purchase Type For Sale
Square Footage 2,486 sqft
Price per Sqft $147
Subdivision Majestic Pointe
MLS Listing ID 22316794
Sold Date 09/01/23
Style 1.0 Story/Ranch
Bedrooms 4
Construction Status Not New and NOT a Model
HOA Fees $12/ann
HOA Y/N Yes
Year Built 2019
Annual Tax Amount $7,525
Tax Year 2022
Lot Size 7,840 Sqft
Acres 0.18
Lot Dimensions 59.82 x 123.5 x 68.37 x 122.39
Property Sub-Type Single Family Residence
Property Description
Experience the ultimate ranch-style living in this stunning home with a bright and modern interior. Enjoy the spacious open layout with vaulted ceilings and a contemporary color palette that exudes elegance. The classic white kitchen with quartz counters, stainless steel appliances, and a stylish backsplash is the perfect space to whip up gourmet meals. Relax in the luxurious primary bathroom with dual vanity, quartz countertops, and a roomy walk-in closet. The finished basement offers an extra bedroom and bath with ample storage space, creating an ideal recreation area for all your indoor activities. Step outside to the oversized patio and enjoy entertaining or relaxing in the large flat lot adorned with easy maintenance landscaping from front to back. Take advantage of the nearby Flanagan Lake, boasting 730 acres of recreational benefits such as a 220-acre lake, a five-mile hiking/biking trail, a park, and green space.
Location
State NE
County Douglas
Area Douglas
Rooms
Basement Daylight, Egress, Partially Finished
Kitchen Vinyl Floor, Window Covering, 9'+ Ceiling, Ceiling Fans, Dining Area, Pantry
Interior
Interior Features 9'+ Ceiling, LL Daylight Windows, Ceiling Fan, Garage Door Opener, Pantry, Sump Pump
Heating Forced Air
Cooling Central Air
Flooring Carpet, Vinyl
Appliance Dishwasher, Disposal, Microwave, Range - Cooktop + Oven, Refrigerator
Heat Source Gas
Laundry Main Floor
Exterior
Exterior Feature Porch, Patio, Sprinkler System
Parking Features Attached
Garage Spaces 2.0
Fence None
Utilities Available Electric, Natural Gas, Sewer, Water
Roof Type Composition
Building
Lot Description In Subdivision, Public Sidewalk
Foundation Poured Concrete
Lot Size Range Up to 1/4 Acre.
Sewer Public Sewer, Public Water
Water Public Sewer, Public Water
Construction Status Not New and NOT a Model
Schools
Elementary Schools Bennington
Middle Schools Bennington
High Schools Bennington
School District Bennington
Others
Tax ID 1710870454
Ownership Fee Simple
Acceptable Financing Conventional
Listing Terms Conventional
Financing Conventional
Read Less Info
Want to know what your home might be worth? Contact us for a FREE valuation!

Our team is ready to help you sell your home for the highest possible price ASAP
Bought with Realty ONE Group Sterling





