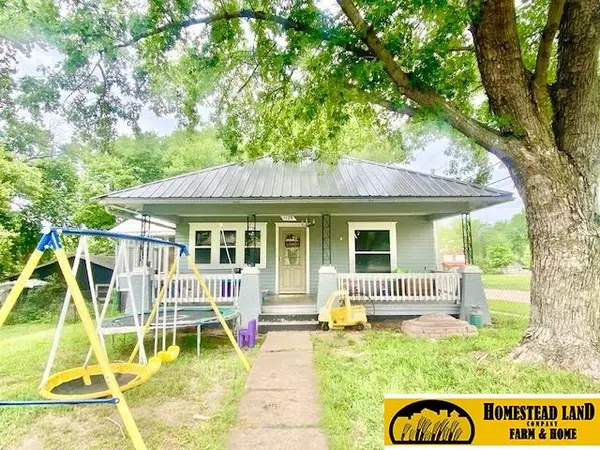$87,000
$105,000
17.1%For more information regarding the value of a property, please contact us for a free consultation.
1129 A Street Fairbury, NE 68352
2 Beds
2 Baths
1,184 SqFt
Key Details
Sold Price $87,000
Property Type Single Family Home
Sub Type Single Family Residence
Listing Status Sold
Purchase Type For Sale
Square Footage 1,184 sqft
Price per Sqft $73
Subdivision Bailey & Christian
MLS Listing ID 22316338
Sold Date 08/30/23
Style 1.0 Story/Ranch
Bedrooms 2
Construction Status Not New and NOT a Model
HOA Y/N No
Year Built 1920
Annual Tax Amount $1,545
Tax Year 2022
Lot Size 6,795 Sqft
Acres 0.156
Lot Dimensions 48 x 142
Property Description
This 1 story home sits on a large corner lot offering plenty of shade during these hot Summer days! Front and back yards both fenced for privacy. The first 2 car garage is attached via breezeway and the other is fully detached, off the alley. Fantastic Living Room (could easily include dining area), great eat-in kitchen, & a bonus sun room for added living space with sliding doors off both living room & kitchen. Bonus room would make a perfect office or another bedroom. The semi-finished basement has a laundry-3/4 bath combo, nice size family room, storage/utility rooms, & the addt'l finished room would make an another excellent (Non-Conforming) bedroom, office space, storage, etc. HVAC is a dual system (gas & electric). Lots of room to grow and possibilities with this one!
Location
State NE
County Jefferson
Area Jefferson
Rooms
Family Room Ceiling Fans, Wall/Wall Carpeting
Basement Full, Partially Finished
Kitchen Ceiling Fans, Ceramic Tile Floor
Interior
Interior Features Ceiling Fan, Garage Door Opener
Heating Heat Pump
Cooling Heat Pump
Flooring Carpet, Ceramic Tile, Concrete, Laminate, Wood
Appliance Dishwasher, Disposal, Dryer, Microwave, Range - Cooktop + Oven, Refrigerator, Washer
Heat Source Electric, Gas
Laundry Below Grade
Exterior
Exterior Feature Patio, Porch, Storage Shed
Parking Features Detached
Garage Spaces 4.0
Fence Chain Link, Wood
Utilities Available Electric, Sewer, Water
Roof Type Metal
Building
Lot Description Corner Lot, In City, Public Sidewalk
Foundation Concrete Block, Other
Lot Size Range Up to 1/4 Acre.
Sewer Public Sewer, Public Water
Water Public Sewer, Public Water
Construction Status Not New and NOT a Model
Schools
Elementary Schools Central
Middle Schools Fairbury
High Schools Fairbury
School District Fairbury
Others
Tax ID 0480007926
Ownership Fee Simple
Acceptable Financing Cash
Listing Terms Cash
Financing Cash
Read Less
Want to know what your home might be worth? Contact us for a FREE valuation!

Our team is ready to help you sell your home for the highest possible price ASAP
Bought with Homestead Land Company Inc






