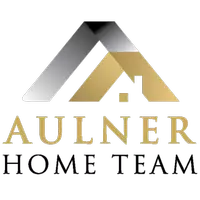For more information regarding the value of a property, please contact us for a free consultation.
Key Details
Sold Price $415,000
Property Type Single Family Home
Sub Type Single Family Residence
Listing Status Sold
Purchase Type For Sale
Square Footage 2,946 sqft
Price per Sqft $140
MLS Listing ID 22312093
Sold Date 08/04/23
Style 2 Story
Bedrooms 4
Construction Status Not New and NOT a Model
HOA Y/N No
Year Built 1946
Annual Tax Amount $6,186
Tax Year 2021
Lot Size 0.340 Acres
Acres 0.34
Lot Dimensions 130 x 112
Property Sub-Type Single Family Residence
Property Description
STATELY ALL BRICK HOME, ENJOYED BY 4 GENERATIONS! 2,946 Fin. Sq.Ft / 4 BD/ 5BA! Original Home was built in 1946 then thoughtfully expanded & upstyled in 2007! The home offers a remarkable blend of timeless architectural integrity with modern comforts & lifestyle: Spacious foyer w/open staircase, original oak floors, crown molding, butler's door, glass doorknobs & laundry chute. French Doors open to the 25' x 15' Living Room w/fireplace & onto the spacious Sunroom w/built-in bookcases offering an abundance of natural light! Formal dining room leads to the renovated kitchen w/breakfast nook with easy access to the large deck for outdoor entertaining! Fabulous Primary Bath! Custom window treatments! 4 Garage spaces! Sited on a corner lot & heavily treed street! Commuters will appreciate the proximity to major highways, Offutt A.F.B. & the Omaha Metro! Local dining, entertainment, shopping & recreational activities … Right Here in Malvern, Iowa! (AMA) PRE-INSPECTED!
Location
State IA
County Mills
Area Mills
Rooms
Family Room Wall/Wall Carpeting, Window Covering
Basement Other Window, Partially Finished
Kitchen Dining Area, Pantry, Window Covering, Wood Floor
Interior
Interior Features Cable Available, Ceiling Fan, Formal Dining Room, Garage Door Opener, Other, Pantry, Power Humidifier
Heating Forced Air
Cooling Central Air
Flooring Carpet, Ceramic Tile, Concrete, Luxury Vinyl Plank, Marble, Wood
Fireplaces Number 1
Fireplaces Type Wood Burning
Appliance Dishwasher, Disposal, Dryer, Microwave, Range - Cooktop + Oven, Refrigerator, Washer, Water Softener
Heat Source Gas
Laundry 2nd Floor
Exterior
Exterior Feature Deck/Balcony, Extra Parking Slab, Other, Porch, Satellite Dish, Storage Shed
Parking Features Detached
Garage Spaces 4.0
Fence Partial, Vinyl/PVC
Roof Type Composition
Building
Lot Description Alley, Corner Lot, In City, Level, Other, Paved Road, Public Sidewalk
Foundation Concrete Block
Lot Size Range Over 1/4 up to 1/2 Acre
Sewer Public Sewer, Public Water
Water Public Sewer, Public Water
Construction Status Not New and NOT a Model
Schools
Elementary Schools East Mills
Middle Schools East Mills
High Schools East Mills
School District Other
Others
Tax ID 086050000000000 AND 086050010000000
Ownership Other
Acceptable Financing Conventional
Listing Terms Conventional
Financing Conventional
Read Less Info
Want to know what your home might be worth? Contact us for a FREE valuation!

Our team is ready to help you sell your home for the highest possible price ASAP
Bought with RE/MAX Iowa Real Estate Group





