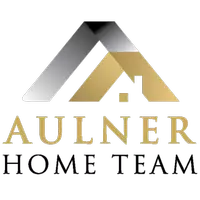For more information regarding the value of a property, please contact us for a free consultation.
Key Details
Sold Price $930,000
Property Type Single Family Home
Sub Type Single Family Residence
Listing Status Sold
Purchase Type For Sale
Square Footage 3,861 sqft
Price per Sqft $240
Subdivision Silverleaf Estates
MLS Listing ID 22217315
Sold Date 08/26/22
Style 1.5 Story
Bedrooms 4
Construction Status Not New and NOT a Model
HOA Fees $29/ann
HOA Y/N Yes
Year Built 2017
Annual Tax Amount $18,843
Tax Year 2021
Lot Size 0.450 Acres
Acres 0.45
Lot Dimensions 126.93 x 7.46 x 133.79 x 156.77 x 136.34
Property Sub-Type Single Family Residence
Property Description
Jaw-dropping Silverleaf Estates 1.5 story! This is simply a must-see home with a grand entry leading to a 2 story great room with lots of natural light and Juliet balcony from 2nd story loft. Great room is open to a dream kitchen with Monogram appliances and a massive island. Primary suite features rainfall showerhead, heated shower bench and floors, his and hers closets, and egress to the covered composite deck with gas fireplace and TV. Back inside upstairs, is an enormous loft, 2 bedrooms with walk-in closets, Jack & Jill bath and tons of storage. Walk-out basement has amazing potential! *Open House Sunday, July 24th, 1-3pm*
Location
State NE
Area Douglas
Rooms
Basement Walkout
Interior
Interior Features Security System, Cable Available, 9'+ Ceiling, Power Humidifier, Two Story Entry, LL Daylight Windows, Ceiling Fan, Drain Tile, Garage Door Opener, Garage Floor Drain, Jack and Jill Bath, Pantry
Heating Forced Air
Cooling Central Air
Fireplaces Number 1
Appliance Range, Oven, Icemaker, Refrigerator, Water Softener, Freezer, Washer, Dishwasher, Dryer, Disposal, Microwave, Double Oven
Heat Source Gas
Laundry Main Floor
Exterior
Exterior Feature Covered Deck, Sprinkler System
Parking Features Attached
Garage Spaces 4.0
Fence IRON, Partial
Roof Type Composition
Building
Lot Description In City, Corner Lot
Foundation Poured Concrete
Lot Size Range Over 1/4 up to 1/2 Acre
Sewer Public Sewer, Public Water
Water Public Sewer, Public Water
Construction Status Not New and NOT a Model
Schools
Elementary Schools West Dodge Station
Middle Schools Grandview
High Schools Elkhorn
School District Elkhorn
Others
HOA Fee Include Common Area Maint.
Tax ID 2221864756
Ownership Fee Simple
Acceptable Financing Conventional
Listing Terms Conventional
Financing Conventional
Read Less Info
Want to know what your home might be worth? Contact us for a FREE valuation!

Our team is ready to help you sell your home for the highest possible price ASAP
Bought with BHHS Ambassador Real Estate





