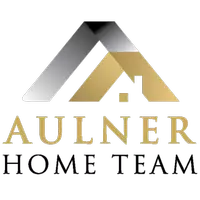For more information regarding the value of a property, please contact us for a free consultation.
Key Details
Sold Price $275,000
Property Type Single Family Home
Sub Type Single Family Residence
Listing Status Sold
Purchase Type For Sale
Square Footage 2,209 sqft
Price per Sqft $124
Subdivision Oakridge
MLS Listing ID 22112280
Sold Date 08/02/21
Style 1.0 Story/Ranch
Bedrooms 4
Construction Status Not New and NOT a Model
HOA Y/N No
Year Built 1999
Annual Tax Amount $4,253
Tax Year 2020
Lot Size 7,971 Sqft
Acres 0.183
Lot Dimensions 65.1x122.4x67x121.2
Property Sub-Type Single Family Residence
Property Description
Showings start with the Open House Sunday 6/6 1-3PM. There are not a lot of ranch homes in cul-de-sacs in Bellevue so don't miss out on this 4 bed, 3 bath ranch. When you enter this home you are greeted by an inviting living room, open to the dining room and then leading to the kitchen which has a large pantry with generous shelf space. Just off the kitchen is the drop zone with storage and laundry. From the dining room you will step out into the fully fenced wonderfully cared for yard and onto a large concrete patio large enough for seating and grilling making it perfect for entertaining. Back inside and on the other side of the main floor you will find 2 bedrooms, a main bath with tiled surround, primary bedroom with walk in closet and en-suite finished with a double quartz vanity and tiled shower. In the lower level you will find a large open space for media or games, 3/4 bath with tiled shower, a conforming bedroom an a bonus room that you could decide how to use.
Location
State NE
Area Sarpy
Rooms
Family Room Wall/Wall Carpeting
Basement Egress
Kitchen Pantry, Laminate Flooring
Interior
Heating Forced Air
Cooling Central Air
Appliance Range, Oven, Refrigerator, Washer, Dishwasher, Dryer, Disposal, Microwave
Heat Source Gas
Laundry Main Floor
Exterior
Exterior Feature Porch, Patio
Parking Features Attached
Garage Spaces 2.0
Fence Full, Privacy
Roof Type Composition
Building
Foundation Poured Concrete
Lot Size Range Up to 1/4 Acre.
Sewer Public Sewer, Public Water
Water Public Sewer, Public Water
Construction Status Not New and NOT a Model
Schools
Elementary Schools Leonard Lawrence
Middle Schools Lewis And Clark
High Schools Bellevue West
School District Bellevue
Others
Tax ID 011317892
Ownership Fee Simple
Acceptable Financing Conventional
Listing Terms Conventional
Financing Conventional
Read Less Info
Want to know what your home might be worth? Contact us for a FREE valuation!

Our team is ready to help you sell your home for the highest possible price ASAP
Bought with NP Dodge RE Sales Inc Sarpy





