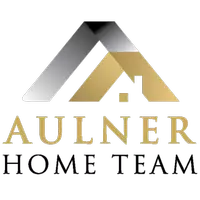For more information regarding the value of a property, please contact us for a free consultation.
Key Details
Sold Price $575,000
Property Type Single Family Home
Sub Type Single Family Residence
Listing Status Sold
Purchase Type For Sale
Square Footage 4,301 sqft
Price per Sqft $133
Subdivision Plum Ridge
MLS Listing ID 22023306
Sold Date 12/18/20
Style 2 Story
Bedrooms 5
Construction Status Not New and NOT a Model
HOA Fees $2/ann
HOA Y/N Yes
Year Built 1994
Annual Tax Amount $8,146
Tax Year 2019
Lot Size 5.350 Acres
Acres 5.35
Lot Dimensions 555 x 420
Property Sub-Type Single Family Residence
Property Description
Location, Location, Location with new roof on this lovely 2 story home sitting on 5+ acres is the perfect location to Lincoln, Waverly & I-80. Updated & well-maintained, this home is ready for a new owner! With 4,300 SF+ of living area, features include 5 BRs, 4 BAs, 3 stall garage, PLUS another 3+(1,700 SF) detached garage! Main level w/updated kitchen w/stainless appliances, double-sided fireplace between kitchen & family rm, large living & dining rm & laundry rm w/lockers & room for a fridge. A huge office w/wood floors & wood burning fireplace is a bonus! Updates also include 3 bath areas, almost all new windows+neutral colors thruout. The upstairs has 3 generously sized BRs & the master suite has a coffered ceiling, 2 walk-in closets, double sinks & tiled shower in the bath. The updated walkout bsmt includes a rec rm, tv area & bar. You'll love the 4-season rm+large deck w/pool, hot tub & grilling area. Seller to pay for buyer warranty. Great views you need to experience!
Location
State NE
Area Lancaster
Rooms
Family Room Wall/Wall Carpeting
Basement Walkout
Kitchen Ceramic Tile Floor
Interior
Interior Features Security System, Wetbar, Ceiling Fan, Formal Dining Room, Garage Door Opener, Pantry, Sump Pump, Water Purifier
Heating Heat Pump
Cooling Heat Pump
Flooring Carpet, Ceramic Tile, Wood
Fireplaces Number 2
Fireplaces Type Wood Burning
Appliance Range, Oven, Refrigerator, Water Softener, Dishwasher, Disposal, Microwave, Double Oven, Cooktop
Heat Source Electric
Laundry Main Floor
Exterior
Exterior Feature Deck/Balcony, Hot Tub/Spa, Pool Above Ground, Horse Permitted, Out Building, Satellite Dish, Extra Parking Slab
Parking Features Attached, Detached
Garage Spaces 6.0
Fence None
Utilities Available Electric, Water
Roof Type Wood Shingle
Building
Lot Description Level
Foundation Concrete Block
Lot Size Range Over 5 up to 10 Acres
Sewer Rural Water
Water Rural Water
Construction Status Not New and NOT a Model
Schools
Elementary Schools Eagle
Middle Schools Waverly
High Schools Waverly
School District Waverly
Others
HOA Name Plumridge Assoc
HOA Fee Include Common Area Maint.
Tax ID 23-22-100-008-000
Ownership Fee Simple
Acceptable Financing Conventional
Listing Terms Conventional
Financing Conventional
Read Less Info
Want to know what your home might be worth? Contact us for a FREE valuation!

Our team is ready to help you sell your home for the highest possible price ASAP
Bought with Realty ONE Group Sterling





