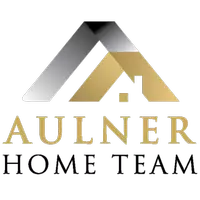For more information regarding the value of a property, please contact us for a free consultation.
Key Details
Sold Price $465,000
Property Type Single Family Home
Sub Type Single Family Residence
Listing Status Sold
Purchase Type For Sale
Square Footage 3,860 sqft
Price per Sqft $120
Subdivision Fairview Heights
MLS Listing ID 22019678
Sold Date 10/05/20
Style 1.0 Story/Ranch
Bedrooms 3
Construction Status Not New and NOT a Model
HOA Y/N No
Year Built 1985
Annual Tax Amount $8,208
Tax Year 2019
Lot Size 1.745 Acres
Acres 1.745
Lot Dimensions 207 x 370
Property Sub-Type Single Family Residence
Property Description
This 1.74-acre oasis checks all the boxes! Welcome home to this 3-bedroom, 3 bath 2 car garage ranch style home that is situated in the coveted Fairview Heights subdivision. Quality built home has 2x6 exterior walls with 6” fiber glass insulation which also allows the blinds to be recessed in the window frames. Pella windows throughout. A fresh air drawn, and HVAC circulated Timberline fireplace insert helps to warm the home during the fall and winter months and saves on energy costs. Attached oversized 2 car garage has plenty of storage and a water spicket and floor drain. The 46x40 barn building was built to impress with Anderson windows and doors. Concrete patio area greets you prior to entering the air conditioned & heated entertainment area complete with a fridge, sink area, and ¾ bathroom. The middle area of the barn is tall and long enough to accommodate an RV, trailers, trucks, etc. The west side of the barn will easily accommodate any truck or car with shop area.
Location
State NE
County Sarpy
Area Sarpy
Rooms
Family Room Wall/Wall Carpeting, Window Covering
Basement Daylight, Full, Fully Finished
Master Description Wall/Wall Carpeting, Window Covering, Ceiling Fans
Master Bathroom 3/4
Kitchen Window Covering, Laminate Flooring
Interior
Interior Features Cable Available, Attic Exhaust Fan, Whole House Exh Fan, LL Daylight Windows, Ceiling Fan, Formal Dining Room, Garage Door Opener, Pantry
Heating Forced Air
Cooling Central Air
Flooring Carpet, Laminate, Vinyl, Wood
Fireplaces Number 1
Fireplaces Type Wood Burning
Appliance Range, Oven, Refrigerator, Dishwasher, Disposal, Microwave
Heat Source Electric
Laundry Main Floor
Exterior
Exterior Feature Porch, Patio, Deck/Balcony, Hot Tub/Spa, Dog Run, Out Building, Storage Shed, Decorative Lighting, Satellite Dish, Drain Tile, Extra Parking Slab
Parking Features Attached, Detached
Garage Spaces 6.0
Fence None
Utilities Available Electric, Storm Sewer, Water
Roof Type Composition
Building
Lot Description Corner Lot, In Subdivision, Level, Wooded
Foundation Concrete Block
Lot Size Range Over 1 up to 5 Acres
Sewer Public Water, Septic
Water Public Water, Septic
Construction Status Not New and NOT a Model
Schools
Elementary Schools Westmont
Middle Schools Platteview Central
High Schools Platteview
School District Springfield Platteview
Others
Tax ID 010354441
Ownership Fee Simple
Acceptable Financing Cash
Listing Terms Cash
Financing Cash
Read Less Info
Want to know what your home might be worth? Contact us for a FREE valuation!

Our team is ready to help you sell your home for the highest possible price ASAP
Bought with Realty ONE Group Sterling





