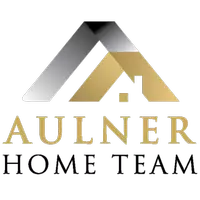For more information regarding the value of a property, please contact us for a free consultation.
Key Details
Sold Price $339,000
Property Type Single Family Home
Sub Type Single Family Residence
Listing Status Sold
Purchase Type For Sale
Square Footage 1,419 sqft
Price per Sqft $238
Subdivision East Ridge
MLS Listing ID 22100620
Sold Date 09/08/21
Style 1.0 Story/Ranch
Bedrooms 3
Construction Status Under Construction
HOA Y/N No
Year Built 2021
Annual Tax Amount $322
Tax Year 2020
Lot Size 0.280 Acres
Acres 0.28
Lot Dimensions 73' x 182' x 79' x 147'
Property Sub-Type Single Family Residence
Property Description
Another beautiful new construction home built by Sudbeck Homes! This is a GREAT design! Bright and open, lots of windows, 3 bedroom, 2+ bathroom, 3 car garage. Inside the home has a stunning kitchen that includes granite/quartz counters, stylish backsplash, walk in pantry and a dinette that walks out to the deck. Bright and spacious Great room opens to the kitchen giving that nice flow. Wonderful master bedroom including private master bath with double sinks walk in closet, lots of natural light. The outside has a wonderful yard with full sprinkler system, sod and deck. Don't forget there is a ton of space to finish in the basement, ask agent for pricing. Come see what small town living is all about with cute main street shops, Louisville State Recreation Area, Platte River State Park (5 minutes) & Mahoney State Park. Not to mention, improve your golf game at one of the 3 nearby golf courses. And don't forget about Schramm & the Safari Parks!
Location
State NE
Area Cass
Rooms
Basement Partially Finished
Kitchen 9'+ Ceiling, Pantry, Luxury Vinyl Plank
Interior
Interior Features Cable Available, Ceiling Fan, Pantry
Heating Forced Air
Cooling Central Air
Flooring Carpet, Luxury Vinyl Plank
Appliance Range, Oven, Disposal, Microwave
Heat Source Electric
Laundry Main Floor
Exterior
Exterior Feature Enclosed Porch, Enclosed Patio, Sprinkler System, Zero Step Entry
Parking Features Attached
Garage Spaces 3.0
Fence None
Utilities Available Electric, Sewer, Water
Roof Type Composition
Building
Lot Description In Subdivision
Foundation Poured Concrete
Lot Size Range Over 1/4 up to 1/2 Acre
Sewer Public Sewer, Public Water
Water Public Sewer, Public Water
Construction Status Under Construction
Schools
Elementary Schools Louisville
Middle Schools Louisville
High Schools Louisville
School District Louisville
Others
Tax ID 130396431
Ownership Fee Simple
Acceptable Financing Conventional
Listing Terms Conventional
Financing Conventional
Read Less Info
Want to know what your home might be worth? Contact us for a FREE valuation!

Our team is ready to help you sell your home for the highest possible price ASAP
Bought with Realty ONE Group Sterling





