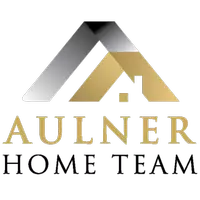For more information regarding the value of a property, please contact us for a free consultation.
Key Details
Sold Price $263,000
Property Type Single Family Home
Sub Type Single Family Residence
Listing Status Sold
Purchase Type For Sale
Square Footage 3,358 sqft
Price per Sqft $78
Subdivision Mockingbird Hills
MLS Listing ID 22021633
Sold Date 10/09/20
Style Split Entry
Bedrooms 4
Construction Status Not New and NOT a Model
HOA Y/N No
Year Built 1971
Annual Tax Amount $3,879
Tax Year 2019
Lot Size 10,454 Sqft
Acres 0.24
Lot Dimensions 125x85
Property Sub-Type Single Family Residence
Property Description
This home is the "king on the block", boasting over 3300 Sq Ft which includes 4 bedrooms, 3.5 bathrooms, a wet bar, ABOVE GROUND POOL and two "non-conforming" rooms in the basement. The master bedroom has a beautiful bay window and built in closet storage. The master bath has a shower and a soak tub. The 2nd and 3rd bedroom on the main share a stunning "Jack and Jill" bathroom. The 4th bedroom could be an office or kids room! This house also comes with a one year home warranty from APHW and is pre-inspected.. Showings Start 9/4 and OPEN House Sunday 9/6 from 1-3PM.
Location
State NE
Area Douglas
Rooms
Family Room Wall/Wall Carpeting, Wetbar, Engineered Wood
Basement Fully Finished
Master Description Wall/Wall Carpeting, Bay/Bow Windows, Walk-In Closet
Master Bathroom Full
Kitchen Ceramic Tile Floor
Interior
Interior Features Wetbar, Garage Door Opener, Jack and Jill Bath, Sump Pump
Heating Forced Air
Cooling Central Air
Appliance Dishwasher, Dryer, Microwave, Oven, Range, Refrigerator, Washer, Wine Fridge
Heat Source Gas
Laundry Below Grade
Exterior
Exterior Feature Deck/Balcony, Pool Above Ground, Storage Shed, Sprinkler System
Parking Features Attached
Garage Spaces 2.0
Fence Full, Privacy
Utilities Available Cable TV, Electric, Natural Gas, Sewer, Water
Roof Type Composition
Building
Lot Description Corner Lot
Foundation Concrete Block
Lot Size Range Up to 1/4 Acre
Sewer Public Sewer, Public Water
Water Public Sewer, Public Water
Construction Status Not New and NOT a Model
Schools
Elementary Schools Blumfield
Middle Schools Ralston
High Schools Ralston
School District Ralston
Others
Tax ID 1800107204
Ownership Fee Simple
Acceptable Financing Conventional
Listing Terms Conventional
Financing Conventional
Read Less Info
Want to know what your home might be worth? Contact us for a FREE valuation!

Our team is ready to help you sell your home for the highest possible price ASAP
Bought with Keller Williams Greater Omaha



