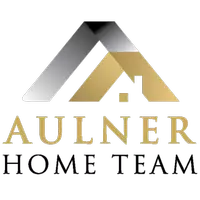For more information regarding the value of a property, please contact us for a free consultation.
Key Details
Sold Price $230,000
Property Type Single Family Home
Sub Type Single Family Residence
Listing Status Sold
Purchase Type For Sale
Square Footage 2,048 sqft
Price per Sqft $112
Subdivision Southern View
MLS Listing ID 22219609
Sold Date 09/30/22
Style 1.0 Story/Ranch
Bedrooms 3
Construction Status Not New and NOT a Model
HOA Y/N No
Year Built 1960
Annual Tax Amount $2,993
Tax Year 2021
Lot Size 9,060 Sqft
Acres 0.208
Lot Dimensions .208 ac
Property Sub-Type Single Family Residence
Property Description
Welcome Home!! This renovated, pre-inspected ranch is located in a quiet, equestrian oasis of Bellevue! The upgraded kitchen is sure to impress with its quartz countertops and tastefully tiled backsplash. Enjoy cooking with the stainless steel upgraded appliances that include an induction range with air fryer, convection microwave and French door refrigerator. Let the sunshine and nature bring you peace in the beautiful sunroom that offers plenty of space for relaxing and dining. The walk-out lower level is a massive space providing an additional family room, non-conforming fourth bedroom and spacious bathroom with jetted tub. The mature trees provide a great canopy of shade for the fenced in yard that features a great 18â round above ground pool. This tranquil, tucked away location offers easy access to shopping, dining, and major traffic routes such as I-80 & 370. Make an appointment to see this beautiful home today!!
Location
State NE
Area Sarpy
Rooms
Basement Fully Finished, Walkout
Interior
Interior Features Garage Door Opener
Heating Forced Air
Cooling Central Air
Flooring Carpet, Ceramic Tile, Vinyl
Fireplaces Number 1
Fireplaces Type Direct-Vent Gas Fire
Appliance Range, Icemaker, Refrigerator, Washer, Dishwasher, Dryer, Disposal, Microwave
Heat Source Gas
Laundry Below Grade
Exterior
Exterior Feature Patio, Pool Above Ground, Separate Entrance
Parking Features Attached
Garage Spaces 1.0
Fence Chain Link
Building
Foundation Concrete Block
Lot Size Range Up to 1/4 Acre.
Sewer Public Sewer, Public Water
Water Public Sewer, Public Water
Construction Status Not New and NOT a Model
Schools
Elementary Schools Chandler View
Middle Schools Bryan
High Schools Bryan
School District Omaha
Others
Tax ID 010516530
Ownership Fee Simple
Acceptable Financing Conventional
Listing Terms Conventional
Financing Conventional
Read Less Info
Want to know what your home might be worth? Contact us for a FREE valuation!

Our team is ready to help you sell your home for the highest possible price ASAP
Bought with Realty ONE Group Sterling





