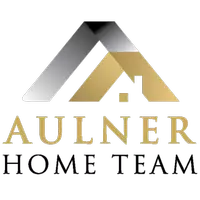UPDATED:
Key Details
Property Type Single Family Home
Sub Type Single Family Residence
Listing Status Active
Purchase Type For Sale
Square Footage 3,865 sqft
Price per Sqft $181
Subdivision Deerhaven And Surrounding Subs
MLS Listing ID 22514038
Style 1.0 Story/Ranch
Bedrooms 4
Construction Status Not New and NOT a Model
HOA Y/N No
Year Built 1972
Annual Tax Amount $4,325
Tax Year 2024
Lot Size 6.900 Acres
Acres 6.9
Lot Dimensions 800.11 x 327.6 x 212 x 405 x 255
Property Sub-Type Single Family Residence
Property Description
Location
State NE
County Lancaster
Area Lancaster
Rooms
Family Room Wall/Wall Carpeting, Fireplace, Wetbar, Sliding Glass Door
Basement Egress, Full, Fully Finished, Walkout
Interior
Interior Features Formal Dining Room, LL Daylight Windows
Heating Forced Air
Cooling Central Air
Flooring Carpet
Fireplaces Number 2
Heat Source Gas
Laundry Basement
Exterior
Exterior Feature Deck/Balcony, Horse Permitted, Out Building, Patio
Parking Features Attached
Garage Spaces 2.0
Fence None
Utilities Available Electric, Natural Gas
Roof Type Composition
Building
Lot Description In City, In Subdivision, Irregular, Paved Road, Rolling, Secluded, Wooded
Foundation Poured Concrete
Lot Size Range Over 5 up to 10 Acres
Sewer Septic, Well
Water Septic, Well
Construction Status Not New and NOT a Model
Schools
Elementary Schools Norris
Middle Schools Norris
High Schools Norris
School District Norris
Others
Tax ID 16-32-400-002-000
Ownership Fee Simple





