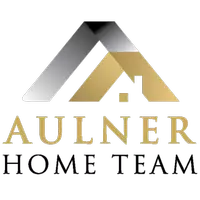UPDATED:
Key Details
Property Type Single Family Home
Sub Type Single Family Residence
Listing Status Active
Purchase Type For Sale
Square Footage 2,801 sqft
Price per Sqft $160
Subdivision Mission Park
MLS Listing ID 22513907
Style 1.0 Story/Ranch
Bedrooms 3
Construction Status Not New and NOT a Model
HOA Fees $150/ann
HOA Y/N Yes
Year Built 1996
Annual Tax Amount $5,311
Tax Year 2024
Lot Size 10,454 Sqft
Acres 0.24
Lot Dimensions 132 x 80
Property Sub-Type Single Family Residence
Property Description
Location
State NE
County Douglas
Area Douglas
Rooms
Family Room Wall/Wall Carpeting, Window Covering, Ceiling Fans, Exterior Door
Basement Partially Finished, Walkout
Kitchen Wood Floor, Dining Area
Interior
Heating Forced Air
Cooling Central Air
Fireplaces Number 1
Fireplaces Type Gas Log
Inclusions Range - Cooktop + Oven, Refrigerator, Dishwasher, Microwave
Appliance Range - Cooktop + Oven, Refrigerator, Dishwasher, Microwave
Heat Source Gas
Laundry Main Floor
Exterior
Exterior Feature Patio, Deck/Balcony
Parking Features Attached
Garage Spaces 3.0
Fence Full, Privacy, Vinyl/PVC
Roof Type Composition
Building
Foundation Concrete Block
Lot Size Range Up to 1/4 Acre.
Sewer Public Sewer, Public Water
Water Public Sewer, Public Water
Construction Status Not New and NOT a Model
Schools
Elementary Schools Willowdale
Middle Schools Russell
High Schools Millard West
School District Millard
Others
Tax ID 1765000076
Ownership Fee Simple
Virtual Tour https://my.matterport.com/show/?m=oy9z3MkAtab





