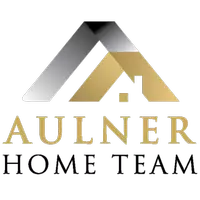
Open House
Fri Nov 21, 1:00pm - 4:00pm
Sat Nov 22, 1:00pm - 4:00pm
Sun Nov 23, 1:00pm - 4:00pm
UPDATED:
Key Details
Property Type Single Family Home
Sub Type Single Family Residence
Listing Status Active
Purchase Type For Sale
Square Footage 2,282 sqft
Price per Sqft $193
Subdivision Liberty
MLS Listing ID 22500107
Style 2 Story
Bedrooms 4
Construction Status Complete (Never Occ.)
HOA Fees $125/ann
HOA Y/N Yes
Year Built 2024
Annual Tax Amount $2,564
Tax Year 2024
Lot Size 9,321 Sqft
Acres 0.214
Lot Dimensions 125.4 x 70.1
Property Sub-Type Single Family Residence
Property Description
Location
State NE
County Sarpy
Area Sarpy
Rooms
Basement Egress, Unfinished
Interior
Interior Features Cable Available, 9'+ Ceiling, Ceiling Fan, Drain Tile, Garage Door Opener, Garage Floor Drain, Pantry, Sump Pump
Heating Forced Air
Cooling Central Air
Flooring Carpet, Luxury Vinyl Plank
Fireplaces Number 1
Fireplaces Type Electric
Inclusions Dishwasher, Microwave, Range - Cooktop + Oven
Appliance Dishwasher, Microwave, Range - Cooktop + Oven
Heat Source Gas
Laundry 2nd Floor
Exterior
Exterior Feature Patio, Sprinkler System
Parking Features Attached
Garage Spaces 3.0
Fence None
Utilities Available Electric, Natural Gas
Roof Type Composition
Building
Lot Description In City, In Subdivision
Foundation Poured Concrete
Lot Size Range Up to 1/4 Acre.
Sewer Public Sewer, Public Water
Water Public Sewer, Public Water
Construction Status Complete (Never Occ.)
Schools
Elementary Schools Bellevue Elementary
Middle Schools Lewis And Clark
High Schools Bellevue West
School District Bellevue
Others
Tax ID 011606533
Ownership Fee Simple





